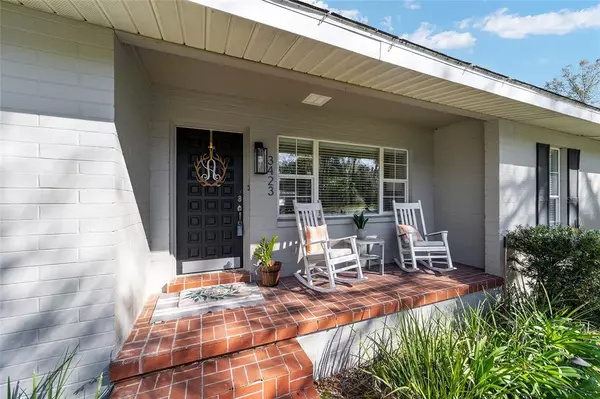$342,000
$330,000
3.6%For more information regarding the value of a property, please contact us for a free consultation.
3 Beds
2 Baths
1,824 SqFt
SOLD DATE : 03/22/2023
Key Details
Sold Price $342,000
Property Type Single Family Home
Sub Type Single Family Residence
Listing Status Sold
Purchase Type For Sale
Square Footage 1,824 sqft
Price per Sqft $187
Subdivision Maplewood
MLS Listing ID OM652898
Sold Date 03/22/23
Bedrooms 3
Full Baths 2
HOA Y/N No
Originating Board Stellar MLS
Year Built 1965
Annual Tax Amount $3,247
Lot Size 0.940 Acres
Acres 0.94
Lot Dimensions 204x201
Property Description
You do not want to miss this incredible property! Perfect family home on almost an acre of property in this desired SE location. A lot of privacy on this paved dead end street, all neighbors are on 1 acre lots. Updated kitchen with granite countertops, appliances less than 3 yrs old, A/C 2 yrs old, roof 5 yrs old. Renovated family room with stunning fireplace ( 65 in smart TV will convey). Gorgeous wood floors, with neutral warm colors. Sellers added 6K Radon Gas System, 3K air purifier in the A/C system, new foam insulation, bathrooms have air ventilation that removes moisture, 16K vinyl fence. Back deck overlooks sprawling backyard. Perfect spot to grill, entertain or start your morning with a cup of coffee. Enormous 3 car garage adds plenty of storage for vehicles, a boat or projects. Water and irrigation is on a well, so super efficient! ALL of this is nestled among mature landscaping in an established neighborhood that is blocks from parks, recreation, shopping and great schools. Minutes from downtown. You will want to make this your new home!
Location
State FL
County Marion
Community Maplewood
Zoning R1
Interior
Interior Features Ceiling Fans(s), Eat-in Kitchen, Kitchen/Family Room Combo, Solid Surface Counters, Thermostat, Window Treatments
Heating Electric
Cooling Central Air
Flooring Hardwood
Fireplaces Type Family Room
Fireplace true
Appliance Convection Oven, Cooktop, Dishwasher, Disposal, Electric Water Heater, Freezer, Microwave, Range, Range Hood, Refrigerator
Exterior
Exterior Feature Irrigation System, Private Mailbox, Rain Gutters, Sidewalk, Sliding Doors
Parking Features Driveway, Garage Door Opener, Garage Faces Side, Oversized
Garage Spaces 3.0
Fence Vinyl
Utilities Available Electricity Connected, Sewer Connected, Water Connected
Roof Type Shingle
Porch Deck, Front Porch
Attached Garage true
Garage true
Private Pool No
Building
Story 1
Entry Level One
Foundation Slab
Lot Size Range 1/2 to less than 1
Sewer Public Sewer
Water Public, Well
Architectural Style Ranch
Structure Type Block
New Construction false
Schools
Elementary Schools Ward-Highlands Elem. School
Middle Schools Fort King Middle School
High Schools Forest High School
Others
Senior Community No
Ownership Fee Simple
Acceptable Financing Cash, Conventional, FHA, VA Loan
Listing Terms Cash, Conventional, FHA, VA Loan
Special Listing Condition None
Read Less Info
Want to know what your home might be worth? Contact us for a FREE valuation!

Our team is ready to help you sell your home for the highest possible price ASAP

© 2025 My Florida Regional MLS DBA Stellar MLS. All Rights Reserved.
Bought with SELLSTATE NEXT GENERATION REAL
Find out why customers are choosing LPT Realty to meet their real estate needs
Learn More About LPT Realty






