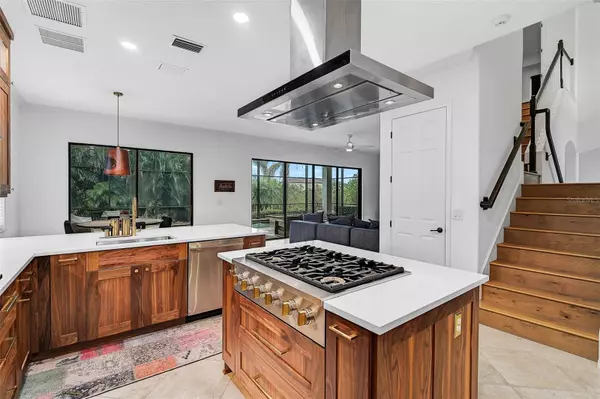6 Beds
4 Baths
3,930 SqFt
6 Beds
4 Baths
3,930 SqFt
Key Details
Property Type Single Family Home
Sub Type Single Family Residence
Listing Status Active
Purchase Type For Sale
Square Footage 3,930 sqft
Price per Sqft $324
Subdivision Bridgewater Ph Iii At Lakewood Ranch
MLS Listing ID A4637629
Bedrooms 6
Full Baths 4
HOA Fees $1,066/qua
HOA Y/N Yes
Originating Board Stellar MLS
Year Built 2015
Annual Tax Amount $15,222
Lot Size 10,454 Sqft
Acres 0.24
Property Description
The newly renovated kitchen is a true chef's delight, featuring premium GE Monogram appliances, custom solid walnut cabinetry with lighted glass accents, and sleek quartz countertops. Ceiling-height cabinetry provides ample storage, while stunning SRQ Modern tile and high-end hardware complete the space. The adjacent laundry room is equally impressive, with custom cabinetry, tile, and a deep sink for added convenience.
Upstairs, new engineered hardwood floors with noise-reducing cork padding create a peaceful atmosphere. The expansive owner's suite features a luxurious en-suite spa bathroom with a soaking tub and new shutters, offering the perfect retreat. Direct access to the lanai provides a serene spot to unwind while enjoying breathtaking sunsets. The master bath also includes upgraded custom closet cabinetry.
Designed for flexibility, the upstairs layout includes spacious bedrooms with custom closet cabinetry, as well as a 4th bedroom next to the loft — perfect for children or a quiet office. The 5th bedroom with an ensuite bath is ideal for a movie room, while a 6th bedroom on the first floor offers privacy for guests, with easy access to a full bathroom and the pool.
Step outside to an expansive lanai, perfect for entertaining or relaxing in your private outdoor retreat. The lanai is accessible from the master suite, two additional upstairs bedrooms, and the main living area. Enjoy the newly renovated pool and spa, complete with a built-in outdoor kitchen and refrigerator. A two-story screen enclosure, replaced in 2024, and an app-controlled pool pump ensure easy maintenance. The beautifully maintenance free yard provides privacy and plenty of space to unwind, and the adjacent community green space is perfect for soccer games or playing with pets. This home offers rare privacy in the heart of central Lakewood Ranch, making it a truly unique find in this highly sought-after area.
Located just minutes from top-rated schools and Lakewood Ranch Main Street, this home offers the convenience of modern living in a prime location. Plus, it's within walking distance to Lakewood Ranch Preparatory Academy.
With modern upgrades, stunning aesthetics, and an unparalleled level of privacy in the heart of Lakewood Ranch, this home won't last long. Schedule a private showing today and experience the luxury living you deserve!
Location
State FL
County Manatee
Community Bridgewater Ph Iii At Lakewood Ranch
Zoning PDMU/A
Interior
Interior Features Ceiling Fans(s), Crown Molding, Open Floorplan, Solid Wood Cabinets, Stone Counters, Tray Ceiling(s), Walk-In Closet(s)
Heating Central
Cooling Central Air
Flooring Tile, Wood
Fireplace false
Appliance Built-In Oven, Cooktop, Dishwasher, Disposal, Dryer, Gas Water Heater, Microwave, Refrigerator, Washer
Laundry Laundry Room
Exterior
Exterior Feature Balcony, Hurricane Shutters, Irrigation System, Outdoor Grill, Sidewalk, Sliding Doors
Garage Spaces 3.0
Pool In Ground
Community Features Deed Restrictions, Gated Community - No Guard, Irrigation-Reclaimed Water, Sidewalks
Utilities Available BB/HS Internet Available, Electricity Connected, Natural Gas Available, Sewer Connected, Street Lights, Underground Utilities, Water Connected
Amenities Available Gated
Roof Type Tile
Porch Rear Porch, Screened
Attached Garage true
Garage true
Private Pool Yes
Building
Story 2
Entry Level Two
Foundation Slab
Lot Size Range 0 to less than 1/4
Sewer Public Sewer
Water Public
Structure Type Block,Stucco
New Construction false
Others
Pets Allowed Yes
HOA Fee Include Maintenance Grounds
Senior Community No
Pet Size Extra Large (101+ Lbs.)
Ownership Fee Simple
Monthly Total Fees $355
Acceptable Financing Cash, Conventional
Membership Fee Required Required
Listing Terms Cash, Conventional
Num of Pet 2
Special Listing Condition None
Virtual Tour https://www.propertypanorama.com/instaview/stellar/A4637629

Find out why customers are choosing LPT Realty to meet their real estate needs
Learn More About LPT Realty






