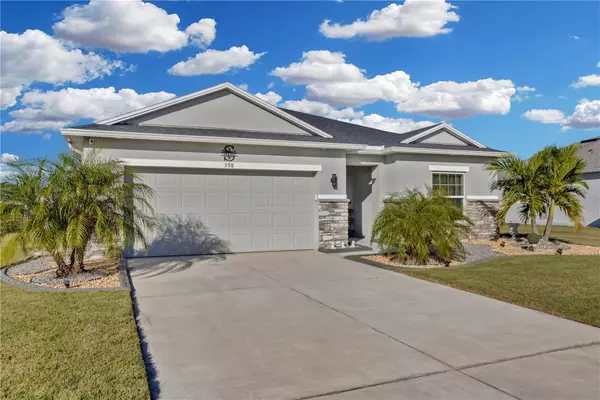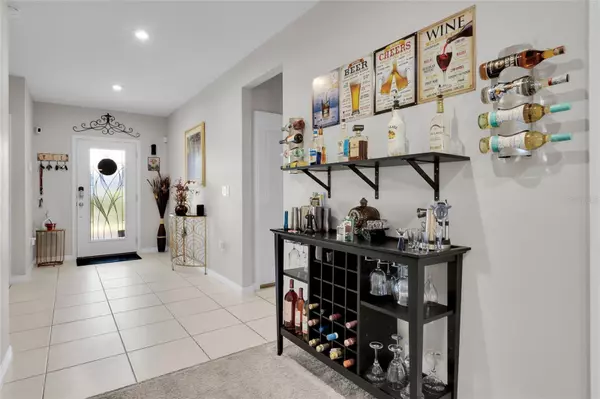4 Beds
2 Baths
1,845 SqFt
4 Beds
2 Baths
1,845 SqFt
Key Details
Property Type Single Family Home
Sub Type Single Family Residence
Listing Status Active
Purchase Type For Sale
Square Footage 1,845 sqft
Price per Sqft $208
Subdivision Stepping Stone
MLS Listing ID S5116582
Bedrooms 4
Full Baths 2
HOA Fees $75/mo
HOA Y/N Yes
Originating Board Stellar MLS
Year Built 2020
Annual Tax Amount $2,933
Lot Size 8,276 Sqft
Acres 0.19
Property Description
Located in the desirable STEPPING STONE COMMUNITY within the thriving POINCIANA VILLAGES, this modern 4-BEDROOM, 2-BATHROOM HOME is brimming with thoughtful upgrades and stylish details.
BUILT IN 2020, this home offers PEACE OF MIND with the benefits of NEWER CONSTRUCTION and the added reassurance of a BUILDER'S WARRANTY.
The interior features a CHEF'S KITCHEN with CROWN MOLDING, upgraded WHIRLPOOL APPLIANCES, a 7-BURNER RANGE, a THREE-DOOR FRENCH DOOR REFRIGERATOR, and custom LAUNDRY CABINETS for seamless organization. Every room is outfitted with CEILING FANS and upgraded LIGHT FIXTURES, while the designer FRONT GLASS DOOR adds an inviting, modern touch.
Smart living is at your fingertips with an ALEXA-ENABLED ALARM SYSTEM, INDOOR AND OUTDOOR CAMERAS, and a SMART THERMOSTAT, providing security and convenience for modern lifestyles.
Step into your SCREENED LANAI, a perfect retreat for enjoying morning coffee or hosting evening gatherings—all while staying comfortable and protected from the elements.
The BEAUTIFULLY LANDSCAPED FRONT YARD boasts STONE ACCENTS, CONCRETE CURBING, and thoughtfully placed EXTERIOR LIGHTING, which highlights the home's TIMELESS CURB APPEAL. RAIN GUTTERS add practical functionality, ensuring the home stays protected and well-maintained.
Situated in POINCIANA VILLAGES, this home offers access to COMMUNITY PARKS, PLAYGROUNDS, and WALKING TRAILS, all within a FAMILY-FRIENDLY atmosphere. The HOA provides added convenience with INTERNET, TRASH COLLECTION, SPRINKLER WATER, and COMMUNITY MAINTENANCE, making this home as low-maintenance as it is stylish.
This home is equipped with LEASED SOLAR PANELS, keeping electricity costs low at just $130/MONTH. A WHOLE-HOUSE WATER SOFTENER ensures superior water quality, while PREPAID TERMITE TREATMENT offers worry-free protection.
Location is everything, and this home delivers. Walk to a BRAND-NEW SHOPPING CENTER with popular stores and restaurants. The home is only 3 MINUTES FROM HCA FLORIDA POINCIANA HOSPITAL and offers easy access to CYPRESS PARKWAY, US ROUTE 192, and iconic attractions like DISNEY WORLD and LEGOLAND.
Imagine the memories you'll make in this stunning home, nestled in a community that offers the best of both peace and progress.
Location
State FL
County Osceola
Community Stepping Stone
Zoning R
Rooms
Other Rooms Inside Utility
Interior
Interior Features Ceiling Fans(s), Crown Molding, High Ceilings, Kitchen/Family Room Combo, Open Floorplan, Walk-In Closet(s), Window Treatments
Heating Central
Cooling Central Air
Flooring Carpet, Tile
Furnishings Negotiable
Fireplace false
Appliance Dishwasher, Dryer, Electric Water Heater, Range, Refrigerator, Washer, Water Softener
Laundry Laundry Room
Exterior
Exterior Feature Irrigation System, Lighting, Rain Gutters, Sidewalk
Garage Spaces 2.0
Community Features Community Mailbox, Irrigation-Reclaimed Water, Sidewalks
Utilities Available Cable Connected, Public, Sewer Connected, Sprinkler Well, Street Lights, Water Connected
View Water
Roof Type Shingle
Porch Rear Porch, Screened
Attached Garage true
Garage true
Private Pool No
Building
Lot Description Landscaped, Sidewalk
Story 1
Entry Level One
Foundation Slab
Lot Size Range 0 to less than 1/4
Builder Name Taylor Morrison
Sewer Public Sewer
Water Public
Architectural Style Other
Structure Type Block,Stone
New Construction false
Schools
Elementary Schools Koa Elementary
Middle Schools Discovery Intermediate
High Schools Liberty High
Others
Pets Allowed Number Limit
HOA Fee Include Cable TV,Internet,Maintenance Grounds,Sewer,Trash
Senior Community No
Ownership Fee Simple
Monthly Total Fees $160
Acceptable Financing Cash, Conventional, FHA, VA Loan
Membership Fee Required Required
Listing Terms Cash, Conventional, FHA, VA Loan
Num of Pet 2
Special Listing Condition None

Find out why customers are choosing LPT Realty to meet their real estate needs
Learn More About LPT Realty






