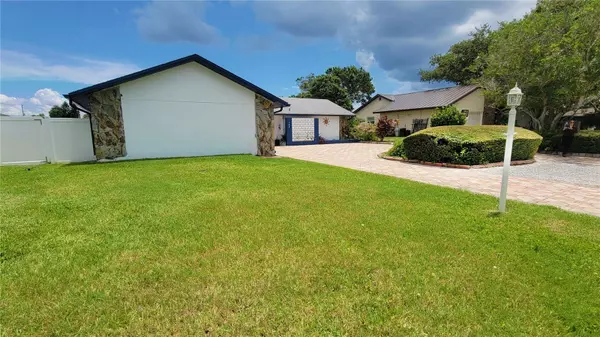
2 Beds
2 Baths
1,657 SqFt
2 Beds
2 Baths
1,657 SqFt
Key Details
Property Type Single Family Home
Sub Type Single Family Residence
Listing Status Pending
Purchase Type For Sale
Square Footage 1,657 sqft
Price per Sqft $452
Subdivision Del Oro Shores
MLS Listing ID U8250963
Bedrooms 2
Full Baths 2
Construction Status Inspections
HOA Y/N No
Originating Board Stellar MLS
Year Built 1973
Annual Tax Amount $10,115
Lot Size 10,454 Sqft
Acres 0.24
Lot Dimensions 83x125
Property Description
Upon stepping inside, you are immediately greeted by the open living and dining space, adorned with high-end finishes and bathed in natural light from the triple sliding doors overlooking the screened pool and shimmering lake. The gourmet kitchen is a culinary enthusiast's delight, featuring custom wooden cabinetry, granite stone countertops, a dishwasher, a built-in wine rack, and a spacious high-top breakfast bar that seats up to four. A cozy bonus family area off the kitchen can serve as a living area, home office, dining area, or convert into an additional bedroom.
The primary bedroom suite is a sanctuary of tranquility, featuring a spacious walk-in closet, sliding glass doors to access the pool area, an ensuite bathroom with a new vanity, and a walk-in shower. The second bedroom is equally inviting, providing ample space for guests or a home office with a sizable built-in closet. The guest bathroom offers a tub and shower combination and a new vanity.
Step outside to your private paradise, where an inviting pool overlooks the serene lake. The outdoor living area is perfect for entertaining, with a covered patio, screened enclosure, and plenty of space for alfresco dining while enjoying the picturesque views. The panoramic lake view creates a stunning backdrop, making every moment spent here feel like a retreat. The pool features an automatic cleaning vacuum and a newly installed top-of-the-line pool pump. The open patio outside the screened pool features an expandable awning, barbecue grill, and hookups for a hot tub for easy installation. A new AC unit was installed in 2023.
The impressively large horseshoe driveway can fit multiple vehicles, or be used to easily park your boat or RV. No deed restrictions, HOA or CDD!
This luxurious home is ideally located just a few blocks away from Safety Harbor's charming downtown, which hosts a variety of boutique shops, award-winning restaurants, a vibrant marina with a pier and boardwalk, monthly special events, and numerous parks and recreational areas. Enjoy the convenience of being close to all the amenities you need while still relishing in the relaxing lakeside living.
The city marina park includes boat access to the bay, a fishing pier, and shoreline nature trails. The paved bike & pedestrian trails run along the bay and now connect to the Tampa Causeway Trail and the Pinellas Bike Trail.
Schedule your private showing today and take the first step towards making this exceptional property your own.
Location
State FL
County Pinellas
Community Del Oro Shores
Interior
Interior Features Ceiling Fans(s), Split Bedroom, Stone Counters, Thermostat, Walk-In Closet(s)
Heating Electric
Cooling Central Air
Flooring Ceramic Tile
Fireplace false
Appliance Convection Oven, Dishwasher, Dryer, Electric Water Heater, Microwave, Range, Refrigerator, Washer
Laundry Electric Dryer Hookup, Laundry Room, Washer Hookup
Exterior
Exterior Feature Awning(s), Garden, Lighting, Outdoor Grill, Private Mailbox, Rain Gutters
Garage Boat, Circular Driveway, Driveway, Garage Door Opener, Garage Faces Side, Golf Cart Parking, Ground Level, Off Street, Oversized, Parking Pad, RV Parking
Garage Spaces 2.0
Fence Vinyl
Pool Auto Cleaner, Gunite, In Ground, Pool Sweep, Screen Enclosure
Utilities Available Cable Available, Electricity Connected, Public, Sewer Connected
Waterfront true
Waterfront Description Lake
View Y/N Yes
Water Access Yes
Water Access Desc Lake
View Pool, Water
Roof Type Shingle
Porch Covered, Rear Porch, Screened
Parking Type Boat, Circular Driveway, Driveway, Garage Door Opener, Garage Faces Side, Golf Cart Parking, Ground Level, Off Street, Oversized, Parking Pad, RV Parking
Attached Garage true
Garage true
Private Pool Yes
Building
Lot Description Cul-De-Sac, Near Marina, Private, Paved
Story 1
Entry Level One
Foundation Slab
Lot Size Range 0 to less than 1/4
Sewer Public Sewer
Water Public
Structure Type Stucco
New Construction false
Construction Status Inspections
Schools
Elementary Schools Safety Harbor Elementary-Pn
Middle Schools Safety Harbor Middle-Pn
High Schools Countryside High-Pn
Others
Senior Community No
Ownership Fee Simple
Acceptable Financing Cash, Conventional, FHA, VA Loan
Listing Terms Cash, Conventional, FHA, VA Loan
Special Listing Condition None


Find out why customers are choosing LPT Realty to meet their real estate needs
Learn More About LPT Realty






