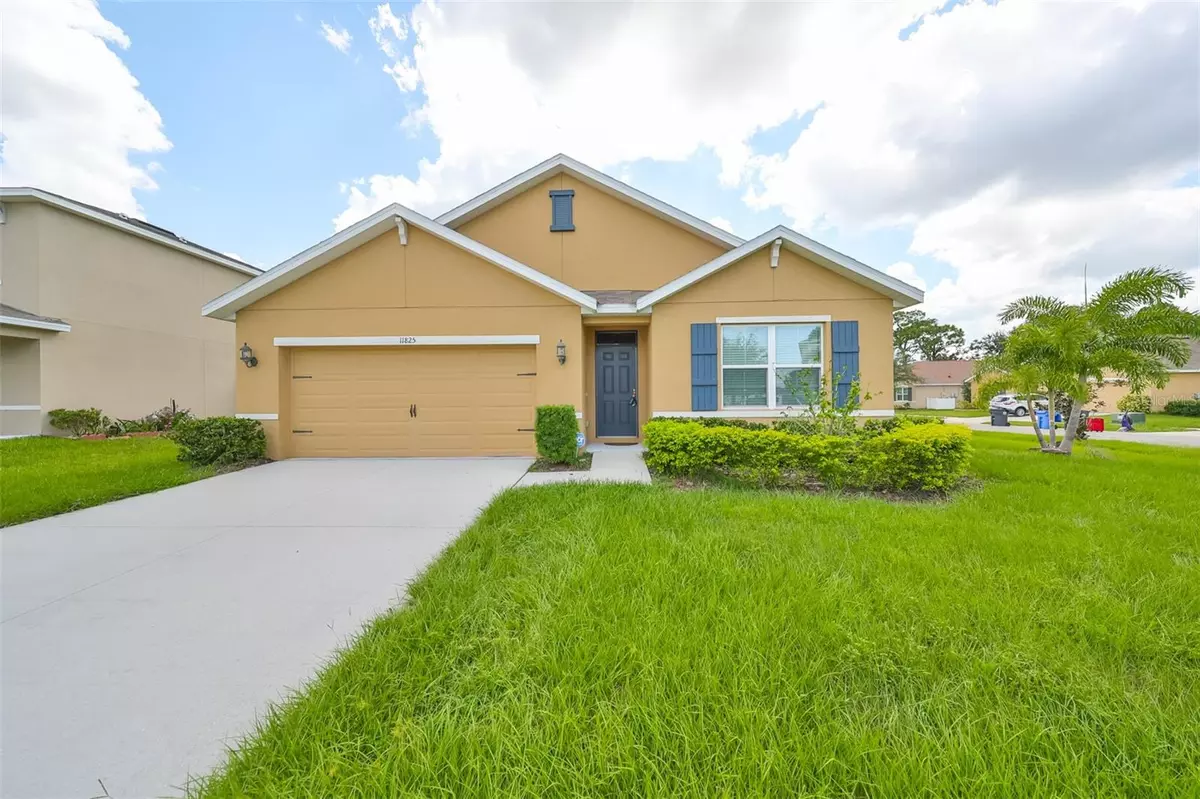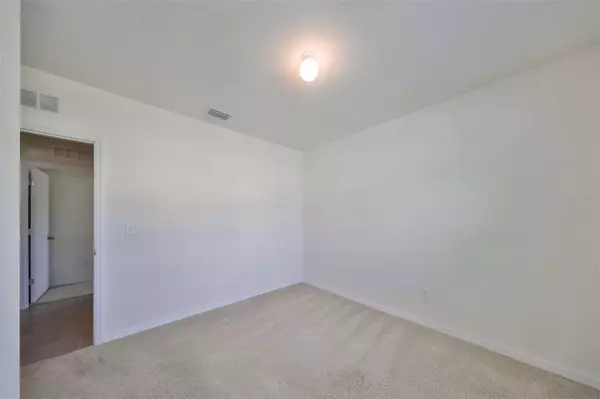$355,000
$359,000
1.1%For more information regarding the value of a property, please contact us for a free consultation.
4 Beds
2 Baths
1,826 SqFt
SOLD DATE : 11/22/2024
Key Details
Sold Price $355,000
Property Type Single Family Home
Sub Type Single Family Residence
Listing Status Sold
Purchase Type For Sale
Square Footage 1,826 sqft
Price per Sqft $194
Subdivision Park Creek Ph 3B-2 & 3C
MLS Listing ID TB8310021
Sold Date 11/22/24
Bedrooms 4
Full Baths 2
HOA Fees $84/qua
HOA Y/N Yes
Originating Board Stellar MLS
Year Built 2018
Annual Tax Amount $6,729
Lot Size 8,712 Sqft
Acres 0.2
Lot Dimensions 74x120
Property Description
Welcome home to 11825 Myrtle Rock Drive! This beautiful 4-bedroom, 2-bathroom, 2-car garage single-story gem, is perfectly situated on a spacious corner lot in the heart of Riverview! With 1,826 sq ft of well-designed living space, this home features an inviting open floor plan and a gourmet island kitchen with elegant granite countertops, espresso cabinetry, and a complete black appliance suite, perfect for entertaining for the upcoming holidays or cooking up family meals.
Two spacious secondary rooms share a full bath and a separate third bedroom off the foyer makes for an ideal home office or guest room. The master suite is a true retreat, boasting a huge walk-in closet and a luxurious ensuite bath with a dual vanity and large shower. Unwind in the evening on your screened-in lanai, offering a peaceful outdoor living space with the comfort of being bug-free while enjoying the Florida breeze.
This home is conveniently located near many restaurants as well as major grocery stores, movies, big box stores and the mall, all within a few miles. Two brand new top-notch hospitals and medical offices are also just a short drive away. It offers easy access to all of the major roadways as well. Enjoy access to the Park Creek clubhouse, complete with a gorgeous pool and playground making this a perfect place to relax or entertain.
Don't miss out on this move-in-ready home that seamlessly blends style, comfort, and convenience! Schedule your showing today!
Location
State FL
County Hillsborough
Community Park Creek Ph 3B-2 & 3C
Zoning PD
Rooms
Other Rooms Family Room, Great Room, Inside Utility
Interior
Interior Features In Wall Pest System, Living Room/Dining Room Combo, Open Floorplan, Split Bedroom, Stone Counters, Walk-In Closet(s), Window Treatments
Heating Electric, Heat Pump
Cooling Central Air
Flooring Carpet, Ceramic Tile
Fireplace false
Appliance Dishwasher, Disposal, Electric Water Heater, Microwave, Range, Refrigerator
Laundry Inside, Laundry Room
Exterior
Exterior Feature Hurricane Shutters, Irrigation System, Sidewalk, Sliding Doors
Parking Features Garage Door Opener
Garage Spaces 2.0
Community Features Clubhouse, Community Mailbox, Deed Restrictions, Park, Playground, Pool, Sidewalks
Utilities Available BB/HS Internet Available, Electricity Connected, Public, Sewer Connected, Street Lights
Amenities Available Fence Restrictions, Park, Recreation Facilities
Roof Type Shingle
Porch Rear Porch
Attached Garage true
Garage true
Private Pool No
Building
Lot Description Corner Lot, In County, Landscaped, Level, Oversized Lot, Sidewalk, Paved
Entry Level One
Foundation Slab
Lot Size Range 0 to less than 1/4
Sewer Public Sewer
Water Public
Architectural Style Florida, Traditional
Structure Type Block,Stucco
New Construction false
Schools
Elementary Schools Sessums-Hb
Middle Schools Rodgers-Hb
High Schools Spoto High-Hb
Others
Pets Allowed Breed Restrictions, Yes
Senior Community No
Ownership Fee Simple
Monthly Total Fees $84
Acceptable Financing Cash, Conventional, FHA, VA Loan
Membership Fee Required Required
Listing Terms Cash, Conventional, FHA, VA Loan
Special Listing Condition None
Read Less Info
Want to know what your home might be worth? Contact us for a FREE valuation!

Our team is ready to help you sell your home for the highest possible price ASAP

© 2025 My Florida Regional MLS DBA Stellar MLS. All Rights Reserved.
Bought with MARK SPAIN REAL ESTATE
Find out why customers are choosing LPT Realty to meet their real estate needs
Learn More About LPT Realty






