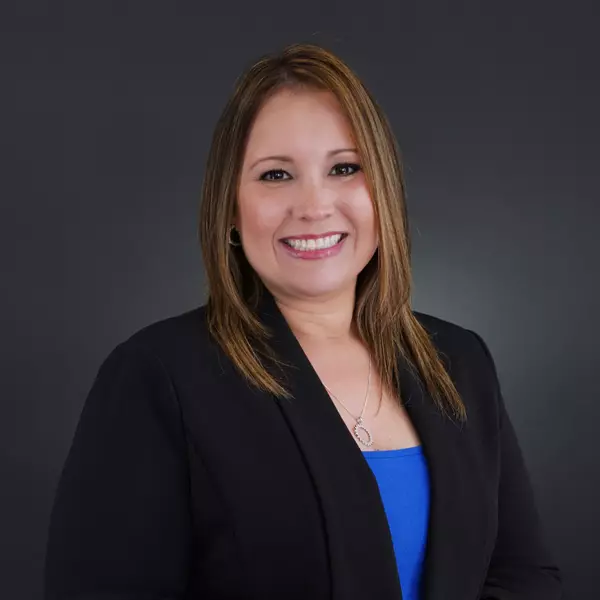$435,000
$450,000
3.3%For more information regarding the value of a property, please contact us for a free consultation.
5 Beds
5 Baths
2,263 SqFt
SOLD DATE : 11/13/2024
Key Details
Sold Price $435,000
Property Type Townhouse
Sub Type Townhouse
Listing Status Sold
Purchase Type For Sale
Square Footage 2,263 sqft
Price per Sqft $192
Subdivision Windsor/Westside Ph 3
MLS Listing ID S5095569
Sold Date 11/13/24
Bedrooms 5
Full Baths 4
Half Baths 1
Construction Status Financing
HOA Fees $560/mo
HOA Y/N Yes
Originating Board Stellar MLS
Year Built 2020
Annual Tax Amount $6,115
Lot Size 2,613 Sqft
Acres 0.06
Property Description
Embark on a journey into contemporary elegance with this stunning, FULLY FURNISHED residence, meticulously finished to the highest standards and adorned with tasteful decor. Boasting 5 bedrooms, including enchanting Star Wars-themed rooms, and 4.5 bathrooms, this home offers a sanctuary of comfort. The fully equipped kitchen seamlessly integrates with open-concept living spaces, creating an inviting atmosphere for relaxation and entertainment.
Experience a realm of leisure in your private oasis, featuring a beautiful swimming pool that beckons guests to unwind after a day of family adventures. Nestled in one of Orlando's premier resorts, this property stands out with its unique and exceptional design.
Located just minutes away from the enchantment of Disney, the community itself is a destination with a state-of-the-art 10,000 sqft clubhouse. Indulge in amenities such as a lazy river, thrilling waterslide, a chic tiki bar, fitness center, tennis courts, playground, sundries, and a foosball lounge! This residence isn't just a home; it's an immersive experience.
Don't miss the chance to explore this unparalleled property. Schedule a showing now to immerse yourself in the luxury, comfort, and entertainment that awaits within this extraordinary Orlando retreat.
Location
State FL
County Osceola
Community Windsor/Westside Ph 3
Zoning X
Interior
Interior Features Eat-in Kitchen, Kitchen/Family Room Combo, Living Room/Dining Room Combo, Open Floorplan, Stone Counters, Thermostat
Heating Central, Electric
Cooling Central Air
Flooring Carpet, Ceramic Tile
Furnishings Furnished
Fireplace false
Appliance Dishwasher, Disposal, Dryer, Microwave, Range, Refrigerator, Washer
Exterior
Exterior Feature Other
Pool Screen Enclosure
Community Features Clubhouse, Fitness Center, Playground, Pool
Utilities Available Electricity Connected
Waterfront false
Roof Type Shingle
Garage false
Private Pool Yes
Building
Story 2
Entry Level Two
Foundation Slab
Lot Size Range 0 to less than 1/4
Sewer Public Sewer
Water Private, Public
Structure Type Block,Stucco
New Construction false
Construction Status Financing
Others
Pets Allowed Yes
HOA Fee Include Pool,Maintenance Grounds,Management,Recreational Facilities
Senior Community No
Ownership Fee Simple
Monthly Total Fees $560
Acceptable Financing Cash, Conventional
Membership Fee Required Required
Listing Terms Cash, Conventional
Special Listing Condition None
Read Less Info
Want to know what your home might be worth? Contact us for a FREE valuation!

Our team is ready to help you sell your home for the highest possible price ASAP

© 2024 My Florida Regional MLS DBA Stellar MLS. All Rights Reserved.
Bought with THE JERRY BARKER GROUP LLC

Find out why customers are choosing LPT Realty to meet their real estate needs
Learn More About LPT Realty






