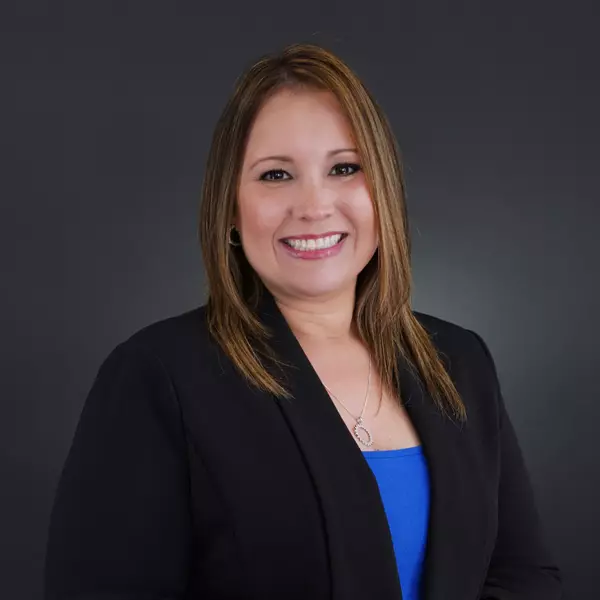$275,000
$280,000
1.8%For more information regarding the value of a property, please contact us for a free consultation.
2 Beds
2 Baths
1,704 SqFt
SOLD DATE : 10/17/2024
Key Details
Sold Price $275,000
Property Type Single Family Home
Sub Type Villa
Listing Status Sold
Purchase Type For Sale
Square Footage 1,704 sqft
Price per Sqft $161
Subdivision Sterling Hill Ph3
MLS Listing ID U8251799
Sold Date 10/17/24
Bedrooms 2
Full Baths 2
HOA Fees $12/ann
HOA Y/N Yes
Originating Board Stellar MLS
Year Built 2008
Annual Tax Amount $4,761
Lot Size 6,098 Sqft
Acres 0.14
Property Description
Charming 2 bedroom 2 bath w/ DEN, split floor plan villa with a two-car garage located in desirable gated Windance Community in sought-after Sterling Hill. Home boasts NEW ROOF 6/2024, Carrier A/C unit installed in 2020. Energy-efficient windows (2023) w/lifetime warranty. Beautifully landscaped corner lot, features irrigation system and new 6' vinyl privacy fence. The screened-in entry, w/ brick paver floor, highlights a hurricane-impact, fiberglass, mahogany-tone front door wi/mini blind in the glass. Spacious foyer w/ceramic tile flooring, arched doorways, and coat closet for you and your guests. Bathed in neutral tones, hang your chandelier above and artwork in one of the two architectural niches. Next to the foyer, the office/flex room in neutral tones, plush carpet, and ceiling fan with a light kit, provide a versatile space for work/relaxation. The living room has luxury vinyl plank flooring, a 9'5" ceiling, w/ sliding glass doors leading to the screened-in back porch. A ceiling fan with a light kit enhances the comfort of this bright and inviting space, seamlessly connecting to the dining and kitchen. The dining room, with luxury vinyl plank flooring and a decorative chandelier, flows effortlessly into the living room and kitchen. The spacious kitchen offers room for an island or breakfast table, a 7' pantry, and direct access to the two-car garage. The kitchen has a full suite of appliances, including a new dishwasher, range, and microwave (all installed in February 2024), as well as a new stainless steel sink and faucet with a pull-down spray head. Ceramic tile flooring, Corian countertops, a breakfast bar, and plant shelves complete the kitchen's elegant design. Additional cabinetry with a granite counter is perfect for a coffee bar. The 30", 5 cu ft free-standing electric range, 1.6-cu ft 1000-watt microwave, and stainless steel dishwasher ensure modern convenience. There's a convenient laundry closet in the kitchen with shelving above. The primary bedroom has luxury vinyl plank flooring (2022), neutral tones, ceiling fan with a light kit, a large walk-in closet and ensuite bath. The ensuite bath has a dual sink, mirrored wood vanity w/ storage, downlight fixtures, ceramic tile flooring, and a glass-enclosed, tiled step-in shower w/ grab bars for added safety and a built-in bench. Bedroom 2 features a new energy-efficient arched window with a blind, plush carpet, a barrel vault ceiling, and a built-in closet. Soothing hues create a peaceful atmosphere. The second bathroom features ceramic tile flooring, a mirrored vanity with storage, and a tub with a shower. The split floor plan provides enhanced privacy, with the primary suite on one side of the home and the 2nd bedroom on the other, perfect for both family and guests. The brick-paved, screened-in back patio, with a doggy door to the fenced-in backyard, is ideal for relaxing and dining al fresco. A stone patio in the backyard offers the perfect for your outdoor grill, while the 6' vinyl fence ensures plenty of privacy. Community Features: Multiple Olympic swimming pools, Tennis courts, two clubhouses, a Fitness center, an RV Storage, a Dog park, a Playground, a basketball court, a Splash pad, Volleyball Court, Community Socials, and a neighborly feel. Located near the Suncoast Parkway, for an easy commute yet set in a country-like setting close to shopping centers, medical facilities, places of worship, restaurants, and Weeki Wachee Springs State Park.
Location
State FL
County Hernando
Community Sterling Hill Ph3
Zoning RESI
Interior
Interior Features Ceiling Fans(s), Eat-in Kitchen, High Ceilings, Living Room/Dining Room Combo, Open Floorplan, Primary Bedroom Main Floor, Solid Surface Counters, Solid Wood Cabinets, Split Bedroom, Stone Counters, Thermostat, Vaulted Ceiling(s), Walk-In Closet(s), Window Treatments
Heating Central
Cooling Central Air
Flooring Carpet, Ceramic Tile, Luxury Vinyl
Fireplace false
Appliance Dishwasher, Disposal, Dryer, Electric Water Heater, Ice Maker, Microwave, Range, Refrigerator, Washer
Laundry In Kitchen, Inside, Laundry Closet
Exterior
Exterior Feature Irrigation System, Private Mailbox, Rain Gutters, Sidewalk, Sliding Doors, Sprinkler Metered
Parking Features Driveway, Garage Door Opener, Garage Faces Side
Garage Spaces 2.0
Fence Vinyl
Community Features Clubhouse, Deed Restrictions, Dog Park, Fitness Center, Gated Community - No Guard, Pool, Tennis Courts
Utilities Available Cable Available, Electricity Connected, Fire Hydrant, Phone Available, Public, Sewer Connected, Sprinkler Meter, Street Lights, Water Connected
Amenities Available Basketball Court, Clubhouse, Fitness Center, Gated, Pool, Tennis Court(s)
View Garden
Roof Type Shingle
Porch Covered, Patio, Porch, Screened
Attached Garage true
Garage true
Private Pool No
Building
Lot Description Corner Lot, In County, Landscaped, Level, Sidewalk, Paved
Story 1
Entry Level One
Foundation Block
Lot Size Range 0 to less than 1/4
Sewer Public Sewer
Water Public
Architectural Style Florida
Structure Type Block
New Construction false
Schools
Elementary Schools Pine Grove Elementary School
Middle Schools West Hernando Middle School
High Schools Central High School
Others
Pets Allowed Cats OK, Dogs OK
HOA Fee Include Pool,Recreational Facilities
Senior Community No
Ownership Fee Simple
Monthly Total Fees $12
Acceptable Financing Cash, Conventional
Membership Fee Required Required
Listing Terms Cash, Conventional
Special Listing Condition None
Read Less Info
Want to know what your home might be worth? Contact us for a FREE valuation!

Our team is ready to help you sell your home for the highest possible price ASAP

© 2024 My Florida Regional MLS DBA Stellar MLS. All Rights Reserved.
Bought with LPT REALTY

Find out why customers are choosing LPT Realty to meet their real estate needs
Learn More About LPT Realty






