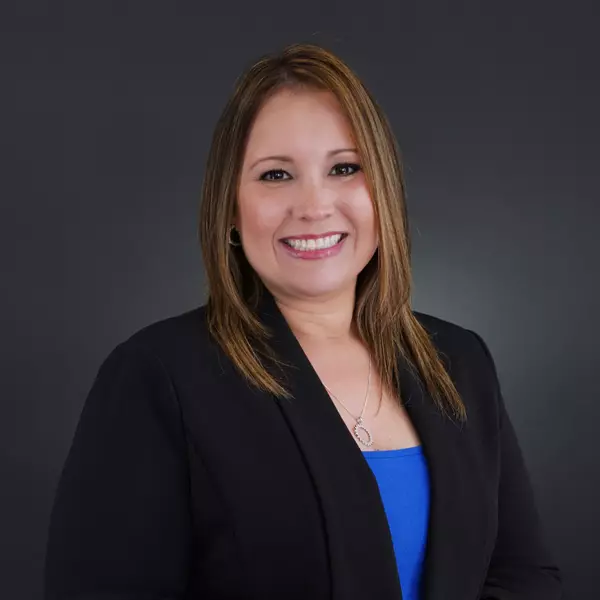$605,000
$629,999
4.0%For more information regarding the value of a property, please contact us for a free consultation.
5 Beds
3 Baths
2,970 SqFt
SOLD DATE : 08/20/2024
Key Details
Sold Price $605,000
Property Type Single Family Home
Sub Type Single Family Residence
Listing Status Sold
Purchase Type For Sale
Square Footage 2,970 sqft
Price per Sqft $203
Subdivision Bay Lndg Ph 2B
MLS Listing ID T3527025
Sold Date 08/20/24
Bedrooms 5
Full Baths 3
Construction Status Inspections
HOA Fees $79/mo
HOA Y/N Yes
Originating Board Stellar MLS
Year Built 2022
Annual Tax Amount $6,674
Lot Size 8,712 Sqft
Acres 0.2
Property Description
This 5-bed, 3-bath home is adorned with stainless steel appliances, luxurious granite countertops in the kitchen and baths, elegant staggered crown-molded kitchen cabinets with coordinated, designer-selected tile backsplashes, the latest energy-saving features. Long drive way. There is a bedroom and a flex room on the first floor. The flex room, a chameleon space, ready to transform into a dining room, an office, or a special playroom for moments of joy and laughter. while upstairs, the Master, three bedrooms, and the versatile flex space await your imagination. It could be a separate TV area, a music room, or a game room – the possibilities are as endless as the sky. Upstairs, a laundry room with pre-plumbed for future sink for those little extras adds a touch of practicality. Bay Landing features a clubhouse, fitness center, sparkling swimming pool, tot-lot, dog park for its furry residents, and is conveniently close to the best that both Sarasota and Lakewood Ranch have to offer.
Location
State FL
County Sarasota
Community Bay Lndg Ph 2B
Zoning RSF4
Interior
Interior Features Open Floorplan, Walk-In Closet(s)
Heating Central
Cooling Central Air
Flooring Carpet, Ceramic Tile
Fireplace false
Appliance Dishwasher, Disposal, Dryer, Microwave, Range, Range Hood, Refrigerator, Washer
Laundry Inside
Exterior
Exterior Feature Irrigation System
Garage Spaces 2.0
Community Features Deed Restrictions, Dog Park, Fitness Center, Irrigation-Reclaimed Water, Playground, Pool, Sidewalks
Utilities Available Cable Connected, Electricity Connected, Sewer Connected
Roof Type Shingle
Attached Garage true
Garage true
Private Pool No
Building
Story 2
Entry Level Two
Foundation Slab
Lot Size Range 0 to less than 1/4
Builder Name D.R. Horton
Sewer Public Sewer
Water Public
Structure Type Concrete
New Construction false
Construction Status Inspections
Schools
Elementary Schools Tatum Ridge Elementary
Middle Schools Mcintosh Middle
High Schools Booker High
Others
Pets Allowed Cats OK, Dogs OK
Senior Community No
Ownership Fee Simple
Monthly Total Fees $79
Acceptable Financing Cash, Conventional, FHA, VA Loan
Membership Fee Required Required
Listing Terms Cash, Conventional, FHA, VA Loan
Special Listing Condition None
Read Less Info
Want to know what your home might be worth? Contact us for a FREE valuation!

Our team is ready to help you sell your home for the highest possible price ASAP

© 2024 My Florida Regional MLS DBA Stellar MLS. All Rights Reserved.
Bought with PREFERRED SHORE

Find out why customers are choosing LPT Realty to meet their real estate needs
Learn More About LPT Realty






