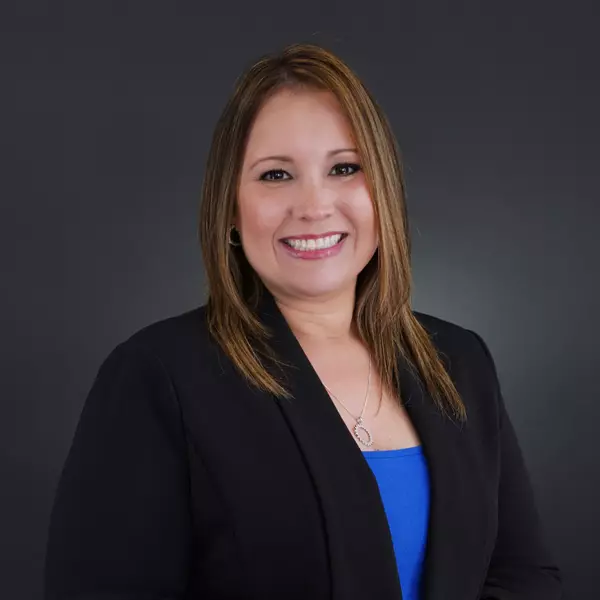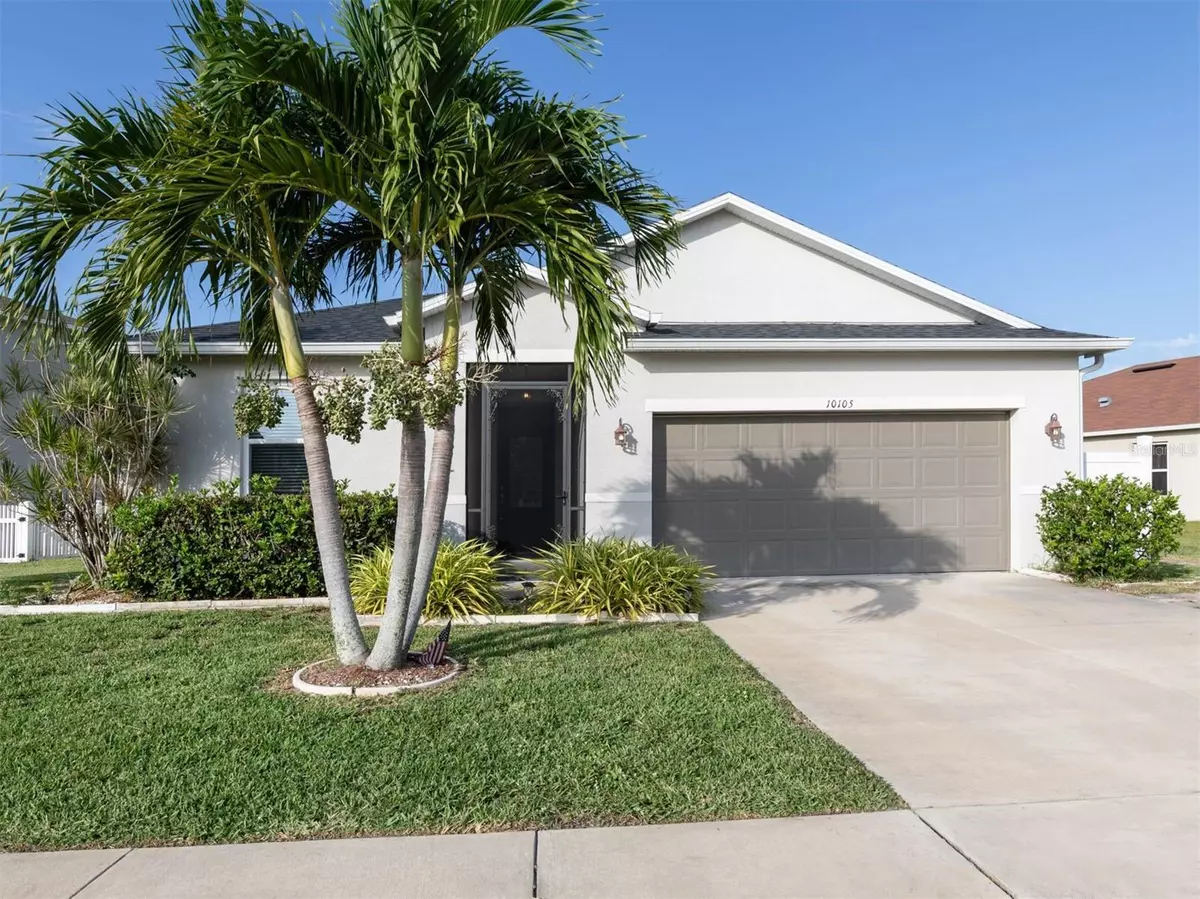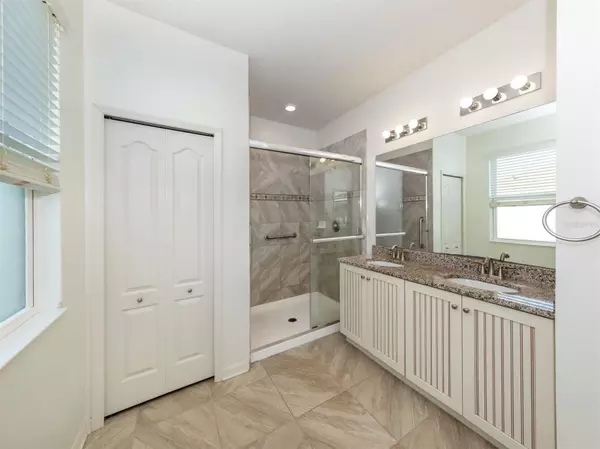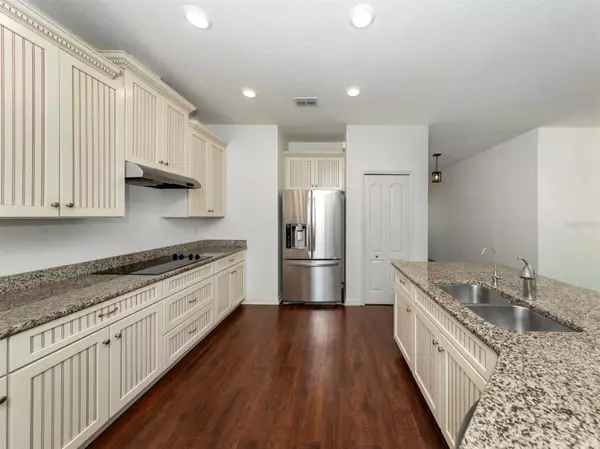$355,000
$369,000
3.8%For more information regarding the value of a property, please contact us for a free consultation.
4 Beds
2 Baths
1,983 SqFt
SOLD DATE : 06/17/2024
Key Details
Sold Price $355,000
Property Type Single Family Home
Sub Type Single Family Residence
Listing Status Sold
Purchase Type For Sale
Square Footage 1,983 sqft
Price per Sqft $179
Subdivision Creekside Ph 3
MLS Listing ID N6128566
Sold Date 06/17/24
Bedrooms 4
Full Baths 2
Construction Status Inspections
HOA Fees $53/qua
HOA Y/N Yes
Originating Board Stellar MLS
Year Built 2015
Annual Tax Amount $5,918
Lot Size 7,840 Sqft
Acres 0.18
Property Description
Punta Gorda - Creekside Community Immaculate 4/2/2 home with plenty of upgraded details and finishes with high ceilings and neutral colors throughout. Let’s start with the open floor plan living area. Enjoy entertaining in the gourmet kitchen while guests relax sitting close by in the family room. High end cabinets with crown molding, stainless appliances, granite countertops, double oven with convection feature, glass cooktop, center island with dishwasher and French door refrigerator with bottom freezer, making this a spacious food prep area for anyone who enjoys cooking. The backyard features a beautiful oversized screened lanai with over 500 sq. ft., stone pavers and unobstructed view of the quiet back yard lake. Master suite features oversized walk-in closet and private ADA master bath with dual sinks, upgraded glass frameless walk-in shower and ceramic tile. You will find three additional bedrooms, all with large closets and share a full guest bath with ceramic tile. Inside laundry room. Two car garage with instant hot water system. Front screened entrance. Hurricane protection and irrigation system. Minutes to I-75 for an easy community north or south! This home is a must see!
Location
State FL
County Charlotte
Community Creekside Ph 3
Zoning PD
Interior
Interior Features Ceiling Fans(s), High Ceilings, Living Room/Dining Room Combo, Primary Bedroom Main Floor, Open Floorplan, Other, Solid Wood Cabinets, Split Bedroom, Stone Counters, Thermostat, Walk-In Closet(s), Window Treatments
Heating Central, Electric
Cooling Central Air
Flooring Ceramic Tile, Hardwood
Furnishings Unfurnished
Fireplace false
Appliance Built-In Oven, Convection Oven, Cooktop, Dishwasher, Exhaust Fan, Microwave, Range, Range Hood, Refrigerator
Laundry Laundry Room
Exterior
Exterior Feature Hurricane Shutters, Irrigation System, Rain Gutters, Shade Shutter(s), Sidewalk, Sliding Doors, Sprinkler Metered
Parking Features Garage Door Opener
Garage Spaces 2.0
Community Features Association Recreation - Owned, Deed Restrictions, No Truck/RV/Motorcycle Parking, Park, Playground, Sidewalks
Utilities Available BB/HS Internet Available, Cable Connected, Electricity Connected, Sewer Connected, Sprinkler Meter, Underground Utilities, Water Connected
Amenities Available Maintenance, Playground, Trail(s), Vehicle Restrictions
Waterfront Description Pond
View Y/N 1
View Trees/Woods, Water
Roof Type Shingle
Porch Covered, Enclosed, Front Porch, Patio, Screened
Attached Garage true
Garage true
Private Pool No
Building
Lot Description In County, Level, Paved
Entry Level One
Foundation Stem Wall
Lot Size Range 0 to less than 1/4
Sewer Public Sewer
Water Public
Architectural Style Traditional
Structure Type Concrete,Stucco
New Construction false
Construction Status Inspections
Schools
Elementary Schools East Elementary
Middle Schools Punta Gorda Middle
High Schools Charlotte High
Others
Pets Allowed Breed Restrictions
HOA Fee Include Other
Senior Community No
Pet Size Extra Large (101+ Lbs.)
Ownership Fee Simple
Monthly Total Fees $53
Acceptable Financing Cash, Conventional, FHA, USDA Loan, VA Loan
Membership Fee Required Required
Listing Terms Cash, Conventional, FHA, USDA Loan, VA Loan
Num of Pet 2
Special Listing Condition None
Read Less Info
Want to know what your home might be worth? Contact us for a FREE valuation!

Our team is ready to help you sell your home for the highest possible price ASAP

© 2024 My Florida Regional MLS DBA Stellar MLS. All Rights Reserved.
Bought with SELLSTATE VISION REALTY

Find out why customers are choosing LPT Realty to meet their real estate needs
Learn More About LPT Realty






