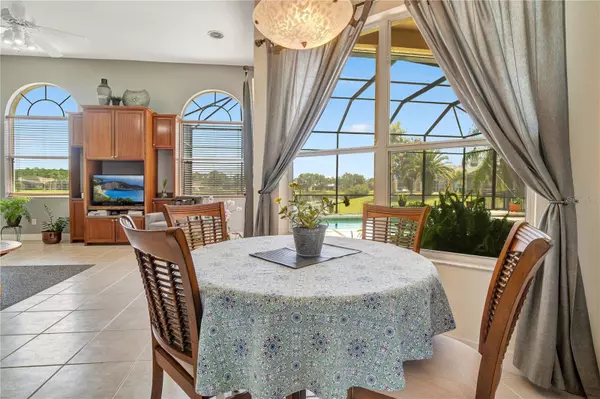$713,500
$719,900
0.9%For more information regarding the value of a property, please contact us for a free consultation.
4 Beds
3 Baths
2,835 SqFt
SOLD DATE : 10/25/2023
Key Details
Sold Price $713,500
Property Type Single Family Home
Sub Type Single Family Residence
Listing Status Sold
Purchase Type For Sale
Square Footage 2,835 sqft
Price per Sqft $251
Subdivision Hunters Creek Tr 511
MLS Listing ID O6139471
Sold Date 10/25/23
Bedrooms 4
Full Baths 3
HOA Fees $102/qua
HOA Y/N Yes
Originating Board Stellar MLS
Year Built 2000
Annual Tax Amount $4,766
Lot Size 10,454 Sqft
Acres 0.24
Property Description
More than a home. A happy place.
A property video can be seen at https://listing.trevisuality.com/vd/97816906
Also a 3D guided tour can be accessed at https://my.matterport.com/show/?m=HoTLPLtMPN4&mls=1
All other videos, maps and photos can be accessed at: https://listing.trevisuality.com/14113sierravistadrive/?mls
One cannot fail to notice this beautiful property while strolling or driving down this peaceful street. This home is a lovely residence. It presents itself with very tastefully done exterior decorating and a really well-chosen color scheme, exuding a sense of tranquility. One may picture herself or himself enjoying a peaceful afternoon or taking a morning coffee on the beautiful outside porch overlooking the ample pool and mature landscaping. In this house, it seems like the term "more" is to be used frequently, as in "but there is more than what you see. Living in the present moment in this property enables you to fully appreciate everything that it has to offer. The interior of the house operates in a highly effective, well-coordinated manner. Its well-designed split plan positions a large master bedroom on its east side, with the other three bedrooms on the opposite side of the home. A welcoming and friendly entrance with two living rooms and a convenient studio for teleworkers or to be used as an office. This room could also, eventually, be converted into a fifth bedroom. Having windows all around provides excellent lighting and makes this home such a happy place. The kitchen is well organized and equipped. According to home builders and designers, the triangle that the stove, refrigerator, and sink form in the kitchen is crucial and essential. What a fantastic job they did here! Additionally, the breakfast bar turns into a welcoming spot to sip drinks or eat while someone is cooking. An open concept for the entire kitchen, dining, and living areas offers so much to enjoy alone or with company. This house's main space features a great, neutral, high-quality, versatile floor tile. The bedrooms and office are exceptionally spacious and exude a sense of distinction thanks to their real wood flooring (please note their generous dimensions). The current owner has proudly and wonderfully maintained this house. This house boasts a three-car garage with so much space available. All situated in a gorgeous neighborhood in one of the thriving regions of the nation. This is not only Florida, but Central Florida. There is, however, more. It is in Hunters' Creek. Lake Nona is a neighborhood that has experienced job growth as a result of the relocation of significant corporations. The Medical City of Lake Nona and other service providers are relatively close to the house. What a fantastic location, and as anybody can guess, there will be more to come to this area: a fantastic home, a fantastic investment, and a place one can take pleasure in and proudly call "My Home."
Location
State FL
County Orange
Community Hunters Creek Tr 511
Zoning P-D
Rooms
Other Rooms Den/Library/Office, Florida Room
Interior
Interior Features Cathedral Ceiling(s), Ceiling Fans(s), Eat-in Kitchen, High Ceilings, Kitchen/Family Room Combo, Open Floorplan, Solid Wood Cabinets, Split Bedroom, Stone Counters, Thermostat
Heating Central
Cooling Central Air
Flooring Ceramic Tile, Laminate, Wood
Furnishings Unfurnished
Fireplace false
Appliance Built-In Oven, Cooktop, Dishwasher, Dryer, Exhaust Fan, Microwave, Washer
Laundry Laundry Closet
Exterior
Exterior Feature Irrigation System, Rain Gutters
Garage Spaces 3.0
Pool Deck, Gunite
Utilities Available BB/HS Internet Available, Cable Available, Cable Connected, Electricity Available, Electricity Connected, Phone Available, Public, Sewer Available, Sewer Connected, Water Available, Water Connected
Roof Type Shingle
Porch Covered, Rear Porch, Screened
Attached Garage true
Garage true
Private Pool Yes
Building
Entry Level One
Foundation Slab
Lot Size Range 0 to less than 1/4
Sewer Public Sewer
Water Public
Architectural Style Contemporary
Structure Type Block, Stucco
New Construction false
Schools
Elementary Schools West Creek Elem
Middle Schools Hunter'S Creek Middle
High Schools Freedom High School
Others
Pets Allowed Cats OK, Dogs OK
Senior Community No
Ownership Fee Simple
Monthly Total Fees $102
Acceptable Financing Cash, Conventional, FHA, VA Loan
Membership Fee Required Required
Listing Terms Cash, Conventional, FHA, VA Loan
Special Listing Condition None
Read Less Info
Want to know what your home might be worth? Contact us for a FREE valuation!

Our team is ready to help you sell your home for the highest possible price ASAP

© 2024 My Florida Regional MLS DBA Stellar MLS. All Rights Reserved.
Bought with KELLER WILLIAMS REALTY AT THE PARKS

Find out why customers are choosing LPT Realty to meet their real estate needs
Learn More About LPT Realty






