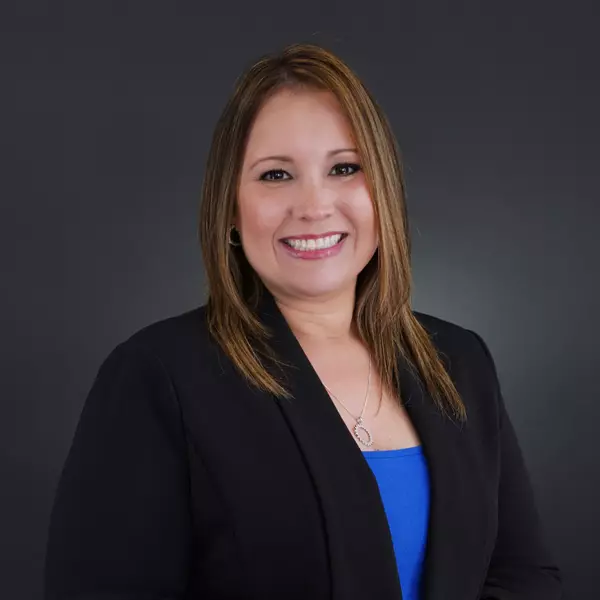$785,000
$799,000
1.8%For more information regarding the value of a property, please contact us for a free consultation.
4 Beds
3 Baths
2,563 SqFt
SOLD DATE : 10/16/2023
Key Details
Sold Price $785,000
Property Type Single Family Home
Sub Type Single Family Residence
Listing Status Sold
Purchase Type For Sale
Square Footage 2,563 sqft
Price per Sqft $306
Subdivision Batey Brothers Resub
MLS Listing ID O6126966
Sold Date 10/16/23
Bedrooms 4
Full Baths 3
Construction Status Financing,Inspections
HOA Y/N No
Originating Board Stellar MLS
Year Built 1925
Annual Tax Amount $11,175
Lot Size 6,098 Sqft
Acres 0.14
Property Description
Welcome to your dream home in the historic Lake Lawsona district, where classic charm meets modern comfort. This stunning 2,000+ sq ft residence, freshly painted in 2022, boasts an exquisite blend of original wood floors and contemporary upgrades. Drive up the stylish paver driveway to your detached garage, with generous space for parking and storage. Step into an open-concept floor plan that radiates warmth and elegance, perfect for entertaining or cozy family living. The updated kitchen, equipped with brand-new appliances, including a wine fridge, invites culinary exploration. A bonus room offers a quiet retreat for work or hobbies, and the formal dining room sets the stage for elegant gatherings. Experience true relaxation in the master suite, with its ample closet space and tranquil en-suite bathroom. The loft area, with a wet bar and wine fridge, opens up to a balcony that's perfect for enjoying neighborhood views. Three additional sunlit bedrooms provide comfort for family and guests. Your private backyard oasis awaits, with a new composite deck, spa, and lush landscaping. Enjoy outdoor entertaining in the Florida sun, with the added convenience of an electric dog fence for your furry friends. Come explore this vibrant community filled with parks, shops, and dining, all just a stroll away. This home isn't just a place to live, it's a lifestyle waiting for you to embrace. Experience it today!
Location
State FL
County Orange
Community Batey Brothers Resub
Zoning R-2A/T/HP
Rooms
Other Rooms Bonus Room, Den/Library/Office, Family Room, Formal Dining Room Separate, Formal Living Room Separate, Loft
Interior
Interior Features Ceiling Fans(s), Crown Molding, Eat-in Kitchen, High Ceilings, L Dining, Master Bedroom Main Floor, Solid Wood Cabinets, Stone Counters, Thermostat
Heating Central, Electric
Cooling Central Air
Flooring Tile, Wood
Fireplaces Type Living Room
Furnishings Unfurnished
Fireplace true
Appliance Dishwasher, Disposal, Dryer, Electric Water Heater, Microwave, Range, Range Hood, Refrigerator, Washer, Wine Refrigerator
Laundry Inside, Laundry Room
Exterior
Exterior Feature Balcony, French Doors, Lighting, Private Mailbox, Sidewalk, Sprinkler Metered
Parking Features Curb Parking, Driveway, Ground Level
Garage Spaces 1.0
Fence Fenced, Wood
Utilities Available Cable Available, Electricity Connected, Fiber Optics, Phone Available, Public, Sewer Connected, Water Connected
Roof Type Other
Porch Covered, Front Porch, Rear Porch
Attached Garage false
Garage true
Private Pool No
Building
Lot Description Historic District, City Limits, Near Public Transit, Sidewalk, Paved
Story 2
Entry Level Two
Foundation Crawlspace, Slab
Lot Size Range 0 to less than 1/4
Sewer Public Sewer
Water Public
Architectural Style Bungalow, Craftsman
Structure Type Wood Frame
New Construction false
Construction Status Financing,Inspections
Schools
Elementary Schools Lake Como Elem
Middle Schools Howard Middle
High Schools Edgewater High
Others
Senior Community No
Ownership Fee Simple
Acceptable Financing Cash, Conventional, VA Loan
Listing Terms Cash, Conventional, VA Loan
Special Listing Condition None
Read Less Info
Want to know what your home might be worth? Contact us for a FREE valuation!

Our team is ready to help you sell your home for the highest possible price ASAP

© 2025 My Florida Regional MLS DBA Stellar MLS. All Rights Reserved.
Bought with CHARLES RUTENBERG REALTY ORLANDO
Find out why customers are choosing LPT Realty to meet their real estate needs
Learn More About LPT Realty






