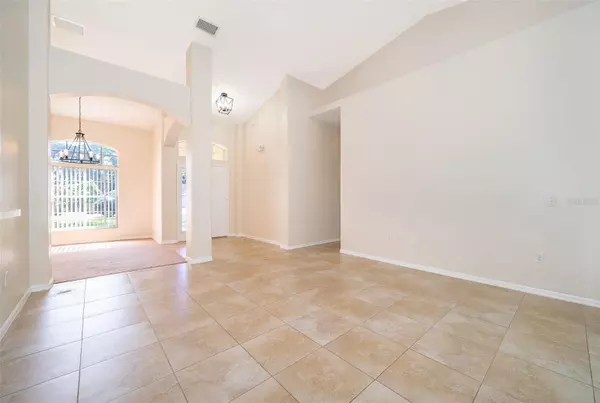$430,000
$409,000
5.1%For more information regarding the value of a property, please contact us for a free consultation.
4 Beds
2 Baths
1,886 SqFt
SOLD DATE : 08/31/2023
Key Details
Sold Price $430,000
Property Type Single Family Home
Sub Type Single Family Residence
Listing Status Sold
Purchase Type For Sale
Square Footage 1,886 sqft
Price per Sqft $227
Subdivision Whispering Oaks
MLS Listing ID S5087136
Sold Date 08/31/23
Bedrooms 4
Full Baths 2
HOA Y/N No
Originating Board Stellar MLS
Year Built 2000
Annual Tax Amount $4,163
Lot Size 0.260 Acres
Acres 0.26
Property Description
MULTIPLE OFFER SITUATION. . . SELLER WILL BE MAKING A DECISION ON THE 14TH, PLEASE SUBMIT HIGHEST & BEST NO LATER THAN THURSDAY 5 PM. A Bit of the Country in the Middle of the City . . . Whispering Oaks, a hidden gem just a mile and a half off Hwy 192. This community boasts of only 84 homes in total, abundant Wildlife, Quarter Acre lots and Streets lined with Towering Oak Trees. A sought after subdivision because of it's location, no homeowners association and it's peaceful and serene surroundings. A 15 minute trip will take you to Disney and only 5-10 minutes to shopping and restaurants. Whether you are looking for a vacation home or primary residence, this property has it all. A 4 bedroom, 2 bathroom ranch style with split bedroom plan, living/dining on entry winding around to the kitchen/family room combo. Ideal for entertaining with living, kitchen and family all overlooking a beautiful Swimming Pool. Covered Lanai a plus for Florida's rainy Season. New Roof installed in November 2022, Whirlpool Appliances 2 years old, Pool Resurfaced 2018, New Drain field 2020, New HWH 2020, A/C 2012. Fresh Paint, move in Condition. Stop by and have a look before it's gone!
Location
State FL
County Osceola
Community Whispering Oaks
Zoning ORS3
Rooms
Other Rooms Family Room, Formal Dining Room Separate, Formal Living Room Separate, Inside Utility
Interior
Interior Features Cathedral Ceiling(s), Ceiling Fans(s), High Ceilings, Kitchen/Family Room Combo, Open Floorplan, Split Bedroom, Thermostat, Walk-In Closet(s), Window Treatments
Heating Electric
Cooling Central Air
Flooring Carpet, Ceramic Tile
Furnishings Unfurnished
Fireplace false
Appliance Dishwasher, Disposal, Dryer, Electric Water Heater, Microwave, Range, Refrigerator, Washer
Exterior
Exterior Feature Private Mailbox, Sliding Doors
Garage Spaces 2.0
Pool Deck, Gunite, In Ground, Lighting, Screen Enclosure, Tile
Utilities Available Cable Available, Electricity Available, Electricity Connected, Phone Available, Street Lights, Water Available, Water Connected
View Trees/Woods
Roof Type Shingle
Porch Covered, Deck, Screened
Attached Garage true
Garage true
Private Pool Yes
Building
Lot Description In County, Near Public Transit, Paved
Entry Level One
Foundation Slab
Lot Size Range 1/4 to less than 1/2
Sewer Septic Tank
Water Public
Architectural Style Ranch
Structure Type Block, Stucco
New Construction false
Schools
Elementary Schools Floral Ridge Elementary
Middle Schools Kissimmee Middle
High Schools Celebration High
Others
Pets Allowed Yes
Senior Community No
Ownership Fee Simple
Acceptable Financing Cash, Conventional, FHA, VA Loan
Listing Terms Cash, Conventional, FHA, VA Loan
Special Listing Condition None
Read Less Info
Want to know what your home might be worth? Contact us for a FREE valuation!

Our team is ready to help you sell your home for the highest possible price ASAP

© 2024 My Florida Regional MLS DBA Stellar MLS. All Rights Reserved.
Bought with REALTY HUB

Find out why customers are choosing LPT Realty to meet their real estate needs
Learn More About LPT Realty






