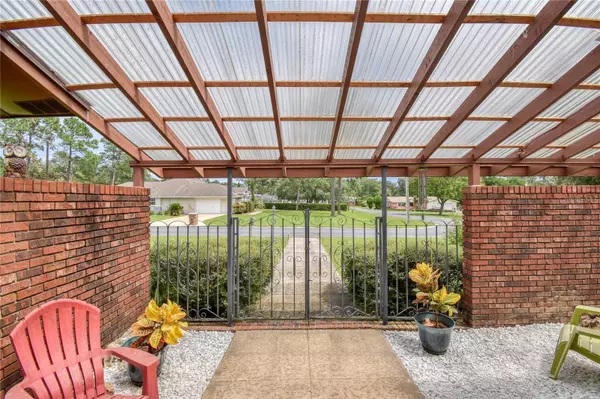$305,000
$320,000
4.7%For more information regarding the value of a property, please contact us for a free consultation.
3 Beds
3 Baths
2,132 SqFt
SOLD DATE : 08/25/2023
Key Details
Sold Price $305,000
Property Type Single Family Home
Sub Type Single Family Residence
Listing Status Sold
Purchase Type For Sale
Square Footage 2,132 sqft
Price per Sqft $143
Subdivision Silver Pines Rev
MLS Listing ID OM660265
Sold Date 08/25/23
Bedrooms 3
Full Baths 2
Half Baths 1
Construction Status Inspections
HOA Y/N No
Originating Board Stellar MLS
Year Built 1968
Annual Tax Amount $3,802
Lot Size 0.530 Acres
Acres 0.53
Lot Dimensions 167X138
Property Description
Under contract-accepting backup offers. Love where you live in this well updated home! So much character here! Beautiful established neighborhood boasts several high end properties. You are so close to town here but still very peaceful without that "city" feel. This 3 bedroom/2.5 bath/2+ car garage home sits on over 1/2 acre and feels much larger than its 2,132 Living Square footage implies. Gorgeous Updated Kitchen with granite counter tops, real wood cabinets and top end stainless steel appliances will WOW Mom and the wood burning fireplace in the Family room will give the entire family that coziness that is lacking in so many houses today. Get excited about entertaining with a formal living room and formal dining room. Updated Master bathroom will impress with it's dual sinks and ceramic tile walk in shower. Guest bath has dual sinks as well. Dad will love the bonus workshop in the garage and the 25' X 14' screened lanai off the back of the home with endless possibilities. Convenient to shopping, restaurants, parks, library, golf and minutes to downtown. Roof is 9 years old as per the seller. Call for showing today (seller requests showings after 1pm).
Location
State FL
County Marion
Community Silver Pines Rev
Zoning R1
Rooms
Other Rooms Storage Rooms
Interior
Interior Features Ceiling Fans(s), Master Bedroom Main Floor, Solid Wood Cabinets, Stone Counters, Thermostat, Window Treatments
Heating Electric
Cooling Central Air, Mini-Split Unit(s)
Flooring Carpet, Tile, Wood
Fireplaces Type Family Room, Wood Burning
Furnishings Unfurnished
Fireplace true
Appliance Dishwasher, Microwave, Range, Refrigerator
Exterior
Exterior Feature Lighting, Private Mailbox
Parking Features Oversized, Workshop in Garage
Garage Spaces 2.0
Utilities Available Electricity Connected, Public, Sewer Connected, Street Lights, Water Connected
Roof Type Shingle
Attached Garage true
Garage true
Private Pool No
Building
Story 1
Entry Level One
Foundation Slab
Lot Size Range 1/2 to less than 1
Sewer Public Sewer
Water Public
Structure Type Block
New Construction false
Construction Status Inspections
Schools
Elementary Schools Ocala Springs Elem. School
Middle Schools Fort King Middle School
High Schools Vanguard High School
Others
Senior Community No
Ownership Fee Simple
Special Listing Condition None
Read Less Info
Want to know what your home might be worth? Contact us for a FREE valuation!

Our team is ready to help you sell your home for the highest possible price ASAP

© 2024 My Florida Regional MLS DBA Stellar MLS. All Rights Reserved.
Bought with EMANSLAND REAL ESTATE GROUP CORP

Find out why customers are choosing LPT Realty to meet their real estate needs
Learn More About LPT Realty






