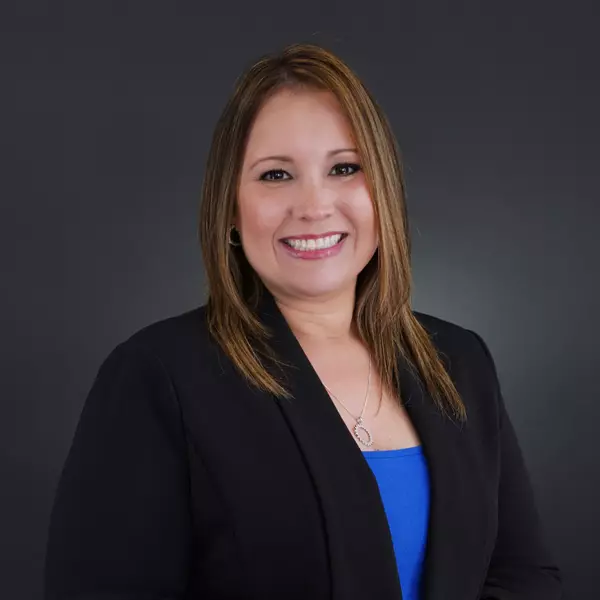$480,000
$455,000
5.5%For more information regarding the value of a property, please contact us for a free consultation.
4 Beds
4 Baths
2,555 SqFt
SOLD DATE : 07/21/2021
Key Details
Sold Price $480,000
Property Type Single Family Home
Sub Type Single Family Residence
Listing Status Sold
Purchase Type For Sale
Square Footage 2,555 sqft
Price per Sqft $187
Subdivision Academy Cove
MLS Listing ID O5950912
Sold Date 07/21/21
Bedrooms 4
Full Baths 3
Half Baths 1
Construction Status Financing,Inspections
HOA Fees $18/ann
HOA Y/N Yes
Year Built 1992
Annual Tax Amount $4,859
Lot Size 0.390 Acres
Acres 0.39
Property Description
Beautiful FRESHLY painted, 4 bedroom, 3 bath POOL home! SIDE ENTRY GARAGE with an extra long driveway for guest parking. MOVE IN READY! This home has HIGH CEILINGS throughout which adds such volume! It has an OPEN FLOOR PLAN, separate living room and dining room. NO CARPET! LOW HOA fee, a small QUIET community. LARGE lot with an all FENCED IN YARD, custom high fence for more privacy and access for vehicles with large gate opening.. The bedrooms are a split plan with a guest room with it's own bathroom. You will love this kitchen! So many cabinets! ALL NEW STAINLESS STEEL APPLIANCES including a BOSCH dishwasher, inductive cook top, and top of the line refrigerator. Gorgeous upgraded GRANITE too! It also has a DESK and computer area, great for working at HOME. Amazing views to the RESURFACED and newly painted pool deck. The flow of this home is amazing! INDOOR laundry room with extra cabinets and shelving! All REBLUMBED, NEW Septic 2020, Upgraded lighting throughout! NEW ceiling fans, NEW toilets in all bathrooms, NEW FLOORING, NEW POOL Filter. SOLAR HEAT for pool. Blinds and Plantation Shutters through out. TERMITE BOND, Also Regular pest control. The backyard has raised gardens if you want to have fresh vegetables! The outdoor shower is perfect for those hot days!
The POOL is a sports pool with it being shallow on both ends which is great for doing laps! Excellent schools! This is a very desirable location, CLOSE to 436, 434 and I-4 within minutes. Shopping and restaurants super close by! Please have all OFFERS by 5:00 PM today!
Location
State FL
County Seminole
Community Academy Cove
Zoning R-1A
Interior
Interior Features Ceiling Fans(s), Eat-in Kitchen, Kitchen/Family Room Combo, Living Room/Dining Room Combo, Master Bedroom Main Floor, Open Floorplan, Skylight(s), Split Bedroom, Walk-In Closet(s), Window Treatments
Heating Central
Cooling Central Air
Flooring Ceramic Tile, Laminate
Fireplaces Type Family Room, Wood Burning
Furnishings Unfurnished
Fireplace true
Appliance Cooktop, Dishwasher, Disposal, Microwave, Refrigerator
Laundry Inside, Laundry Room
Exterior
Exterior Feature Irrigation System, Outdoor Kitchen, Outdoor Shower, Sliding Doors
Parking Features Garage Door Opener, Garage Faces Side
Garage Spaces 2.0
Fence Wood
Pool Gunite, In Ground, Screen Enclosure
Community Features Deed Restrictions
Utilities Available Cable Connected, Water Available
View Pool
Roof Type Shingle
Porch Covered, Screened
Attached Garage true
Garage true
Private Pool Yes
Building
Lot Description Oversized Lot
Story 1
Entry Level One
Foundation Slab
Lot Size Range 1/4 to less than 1/2
Sewer Septic Tank
Water Public
Architectural Style Ranch
Structure Type Stucco,Wood Frame
New Construction false
Construction Status Financing,Inspections
Schools
Elementary Schools Bear Lake Elementary
Middle Schools Teague Middle
High Schools Lake Brantley High
Others
Pets Allowed Yes
Senior Community No
Ownership Fee Simple
Monthly Total Fees $18
Acceptable Financing Cash, Conventional, VA Loan
Membership Fee Required Required
Listing Terms Cash, Conventional, VA Loan
Special Listing Condition None
Read Less Info
Want to know what your home might be worth? Contact us for a FREE valuation!

Our team is ready to help you sell your home for the highest possible price ASAP

© 2024 My Florida Regional MLS DBA Stellar MLS. All Rights Reserved.
Bought with PREMIUM PROPERTIES R.E SERVICE

Find out why customers are choosing LPT Realty to meet their real estate needs
Learn More About LPT Realty






