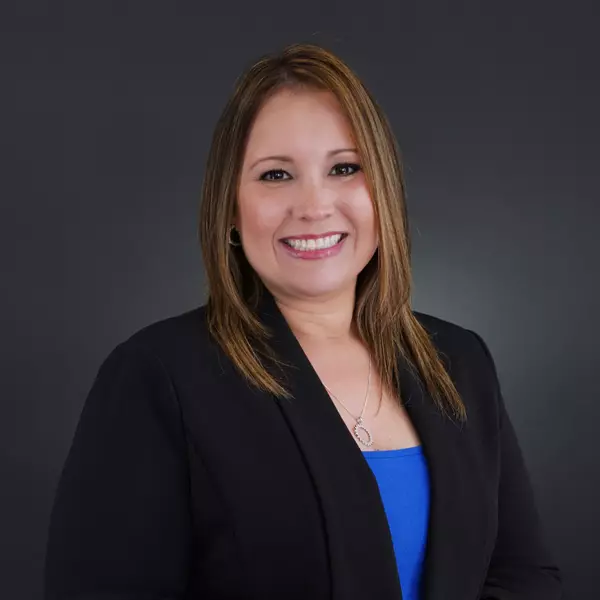$205,000
$229,900
10.8%For more information regarding the value of a property, please contact us for a free consultation.
3 Beds
2 Baths
2,025 SqFt
SOLD DATE : 10/02/2020
Key Details
Sold Price $205,000
Property Type Single Family Home
Sub Type Single Family Residence
Listing Status Sold
Purchase Type For Sale
Square Footage 2,025 sqft
Price per Sqft $101
Subdivision Spruce Crk Golf & Cc Turnberry
MLS Listing ID G5031720
Sold Date 10/02/20
Bedrooms 3
Full Baths 2
Construction Status Financing,Other Contract Contingencies
HOA Fees $143/mo
HOA Y/N Yes
Year Built 1999
Annual Tax Amount $1,929
Lot Size 0.280 Acres
Acres 0.28
Lot Dimensions 106x116
Property Description
3/2 Popular Aspen Model with open floor & split bedrooms plan. This home is located on a side cul de sac street with a large lot and no rear neighbors. Spacious and open it features a large functional kitchen with a breakfast bar, dinette, closet pantry and a formal dining room & separate formal living room. Relax in the spacious Den adjacent to the kitchen and large carpeted Florida Room with vinyl treated windows and leads to a large Mansard screen covered private patio. The Master bedroom features twin walk-in closets and sliding door to access the Florida room. The master bathroom has dual vanities separated by a beautiful garden tub under a glass block window lending great lighting and privacy. There is a separate walk-in shower and open water closet next to a large linen closet. This home has inside laundry with cupboards leading to the 2 car garage. The home was painted inside and out approximately two years ago. The mansard screened lanai was built in 2004, HVAC new 2008 and a new roof installed 2016. This beautifully landscaped and maintained home is move in ready and is being sold with a 1 year Broward Factory Service home Warranty. This 55+ community has 3 pools, two for swimming and one is a lap pool, a fitness center, and 27 holes of championship golf.
Location
State FL
County Marion
Community Spruce Crk Golf & Cc Turnberry
Zoning PUD
Rooms
Other Rooms Breakfast Room Separate, Den/Library/Office, Florida Room, Formal Dining Room Separate, Formal Living Room Separate, Inside Utility
Interior
Interior Features Cathedral Ceiling(s), Ceiling Fans(s), Eat-in Kitchen, Kitchen/Family Room Combo, Open Floorplan, Split Bedroom, Thermostat, Walk-In Closet(s), Window Treatments
Heating Central, Electric, Heat Pump
Cooling Central Air
Flooring Carpet, Concrete, Laminate, Tile, Vinyl
Furnishings Unfurnished
Fireplace false
Appliance Dishwasher, Disposal, Dryer, Gas Water Heater, Microwave, Range, Refrigerator, Washer
Laundry Inside
Exterior
Exterior Feature Irrigation System, Lighting, Rain Gutters, Sidewalk, Sliding Doors
Parking Features Driveway, Garage Door Opener, Ground Level, Off Street
Garage Spaces 2.0
Community Features Association Recreation - Owned, Deed Restrictions, Fishing, Fitness Center, Gated, Golf Carts OK, Golf, Park, Playground, Pool, Sidewalks, Tennis Courts, Water Access
Utilities Available Cable Available, Electricity Connected, Natural Gas Connected, Public, Sewer Connected, Street Lights, Underground Utilities, Water Connected
Amenities Available Clubhouse, Dock, Fence Restrictions, Fitness Center, Gated, Golf Course, Park, Pickleball Court(s), Playground, Pool, Recreation Facilities, Security, Shuffleboard Court, Spa/Hot Tub, Storage, Tennis Court(s), Trail(s)
Water Access 1
Water Access Desc Pond
Roof Type Shingle
Porch Covered, Enclosed, Patio, Rear Porch, Screened
Attached Garage true
Garage true
Private Pool No
Building
Lot Description Cleared, Cul-De-Sac, In County, Irregular Lot, Near Golf Course, Oversized Lot, Sidewalk, Paved, Private, Unincorporated
Story 1
Entry Level One
Foundation Slab
Lot Size Range 1/4 to less than 1/2
Builder Name PULTE HOME CORPORATION
Sewer Public Sewer
Water Public
Architectural Style Traditional
Structure Type Block,Stucco
New Construction false
Construction Status Financing,Other Contract Contingencies
Others
Pets Allowed Number Limit, Yes
HOA Fee Include 24-Hour Guard,Common Area Taxes,Pool,Management,Pool,Private Road,Recreational Facilities,Security,Trash
Senior Community Yes
Pet Size Extra Large (101+ Lbs.)
Ownership Fee Simple
Monthly Total Fees $143
Acceptable Financing Cash, Conventional, FHA, USDA Loan, VA Loan
Membership Fee Required Required
Listing Terms Cash, Conventional, FHA, USDA Loan, VA Loan
Num of Pet 2
Special Listing Condition None
Read Less Info
Want to know what your home might be worth? Contact us for a FREE valuation!

Our team is ready to help you sell your home for the highest possible price ASAP

© 2024 My Florida Regional MLS DBA Stellar MLS. All Rights Reserved.
Bought with FOXFIRE REALTY

Find out why customers are choosing LPT Realty to meet their real estate needs
Learn More About LPT Realty






