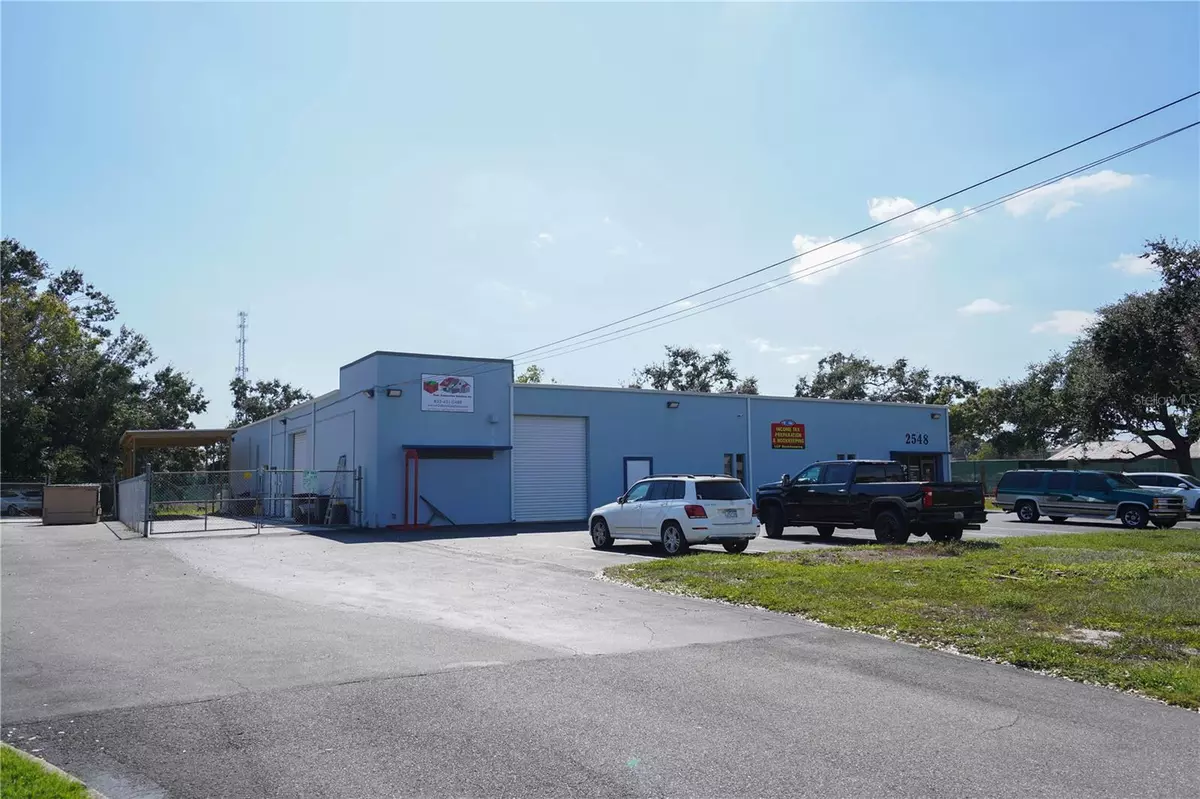REQUEST A TOUR If you would like to see this home without being there in person, select the "Virtual Tour" option and your agent will contact you to discuss available opportunities.
In-PersonVirtual Tour

Listed by
Bought with
Bought with
$ 96,000
4,500 SqFt
$ 96,000
4,500 SqFt
Key Details
Property Type Commercial
Sub Type Mixed Use
Listing Status Active
Purchase Type For Rent
Square Footage 4,500 sqft
Subdivision Peterson Sub
MLS Listing ID TB8442143
HOA Y/N No
Year Built 1978
Annual Tax Amount $11,201
Lot Size 0.450 Acres
Acres 0.45
Property Sub-Type Mixed Use
Source Stellar MLS
Property Description
Recently remodeled 4,500 SF commercial building offering a highly flexible mix of office and warehouse space along 30th Ave N in St. Petersburg. The property was fully updated in 2023–2024 with extensive capital improvements, modern finishes, and refreshed curb appeal.
The building is divided into three distinct suites — two professional office spaces and one warehouse — making it ideal for an owner-user, multi-department business, or investor seeking rental income from multiple tenants.
Suite A (±1,500 SF): Open warehouse space ideal for storage, distribution, or light industrial use. 12 foot roll up doors.
Suite B (±1,500 SF): Professional office with lobby, receptionist room, breakroom, storage, and private bathroom, 5 offices.
Suite C (±1,500 SF): Office layout featuring 7 private offices, 2 bathrooms, conference room, and kitchen/breakroom.
The property offers ample on-site parking, strong street frontage, and proximity to major retailers including Lowe's and Home Depot, as well as convenient access to US-19 and I-275.
The building is divided into three distinct suites — two professional office spaces and one warehouse — making it ideal for an owner-user, multi-department business, or investor seeking rental income from multiple tenants.
Suite A (±1,500 SF): Open warehouse space ideal for storage, distribution, or light industrial use. 12 foot roll up doors.
Suite B (±1,500 SF): Professional office with lobby, receptionist room, breakroom, storage, and private bathroom, 5 offices.
Suite C (±1,500 SF): Office layout featuring 7 private offices, 2 bathrooms, conference room, and kitchen/breakroom.
The property offers ample on-site parking, strong street frontage, and proximity to major retailers including Lowe's and Home Depot, as well as convenient access to US-19 and I-275.
Location
State FL
County Pinellas
Community Peterson Sub
Area 33713 - St Pete
Direction N
Interior
Cooling Central Air
Flooring Concrete, Luxury Vinyl
Building
Story 1
Foundation Block
Lot Size Range 1/4 to less than 1/2
Structure Type Block
New Construction false
Others
Virtual Tour https://www.propertypanorama.com/instaview/stellar/TB8442143

© 2025 My Florida Regional MLS DBA Stellar MLS. All Rights Reserved.

Find out why customers are choosing LPT Realty to meet their real estate needs
Learn More About LPT Realty






