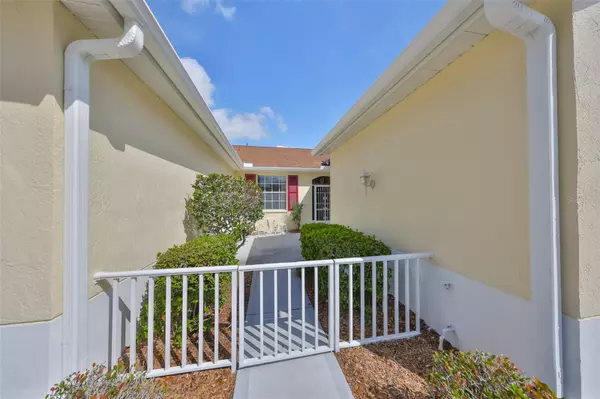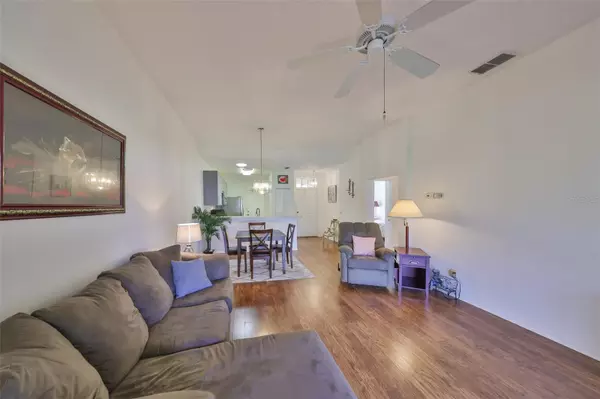2 Beds
2 Baths
968 SqFt
2 Beds
2 Baths
968 SqFt
Key Details
Property Type Condo
Sub Type Condominium
Listing Status Active
Purchase Type For Sale
Square Footage 968 sqft
Price per Sqft $191
Subdivision Radison I Condo
MLS Listing ID TB8351398
Bedrooms 2
Full Baths 1
Half Baths 1
Condo Fees $658
Construction Status Completed
HOA Y/N No
Originating Board Stellar MLS
Year Built 1998
Annual Tax Amount $1,898
Lot Size 1,742 Sqft
Acres 0.04
Property Sub-Type Condominium
Property Description
Step into this charming and meticulously maintained condo that's ready for you to call home! Being offered fully furnished (note the coffee/cappuccino machine doesn't convey) you can move in and start enjoying the good life right after closing.
As you enter through the spacious courtyard and welcoming entryway, you'll immediately notice the open floor plan and high ceilings, giving the home a bright and airy feel. The beautifully upgraded kitchen features stainless steel appliances and new easy-slide cabinets and drawers, perfect for culinary enthusiasts and entertainers alike.
Unwind on the lanai, accessible through sliding glass doors, and take in the fresh air in your private outdoor space. The garage offers convenience and practicality, with a laundry area complete with a sink and cabinets, plus room for one car and a golf cart. Need more storage? An attic provides that extra space.
Voted the #1 Retirement Community for 2024!
Sun City Center has been named the #1 Retirement Community for 2024 by Realtor.com and Travel + Leisure Magazine. Living in Kings Point means having a world of activities at your fingertips. Whether you're relaxing at one of the pools or spas, catching a show at the Veteran's Theater, or enjoying a game of pickleball, golf, or lawn bowling, there's truly something for everyone. Plus, the entire community is golf cart accessible 24/7, making it easy to explore and connect with neighbors.
Time to Live the Good Life!
Don't miss out on this opportunity to join the vibrant and active lifestyle that Kings Point has to offer. Schedule your showing today and take the first step toward your dream retirement!
Welcome Home!
Location
State FL
County Hillsborough
Community Radison I Condo
Zoning PD/PD
Interior
Interior Features Living Room/Dining Room Combo, Split Bedroom, Thermostat
Heating Central, Electric
Cooling Central Air
Flooring Laminate, Linoleum
Fireplace false
Appliance Dishwasher, Disposal, Dryer, Electric Water Heater, Exhaust Fan, Microwave, Range, Refrigerator, Washer
Laundry In Garage
Exterior
Exterior Feature Courtyard, Irrigation System, Rain Gutters
Parking Features Driveway, Garage Door Opener
Garage Spaces 1.0
Community Features Association Recreation - Owned, Buyer Approval Required, Clubhouse, Deed Restrictions, Dog Park, Fitness Center, Gated Community - Guard, Golf Carts OK, Golf, Pool, Restaurant, Sidewalks, Tennis Courts
Utilities Available Cable Connected, Electricity Connected, Sewer Connected, Underground Utilities, Water Connected
Amenities Available Cable TV, Clubhouse, Fitness Center, Gated, Golf Course, Maintenance, Optional Additional Fees, Pickleball Court(s), Pool, Recreation Facilities, Security, Shuffleboard Court, Spa/Hot Tub, Tennis Court(s)
Roof Type Shingle
Porch Rear Porch, Screened
Attached Garage true
Garage true
Private Pool No
Building
Lot Description In County, Level
Story 1
Entry Level One
Foundation Slab
Sewer Public Sewer
Water Public
Architectural Style Florida
Structure Type Block,Stucco
New Construction false
Construction Status Completed
Others
Pets Allowed Yes
HOA Fee Include Guard - 24 Hour,Cable TV,Common Area Taxes,Pool,Escrow Reserves Fund,Insurance,Internet,Maintenance Grounds,Management,Pest Control,Private Road,Recreational Facilities,Security,Sewer,Trash,Water
Senior Community Yes
Ownership Condominium
Monthly Total Fees $658
Acceptable Financing Cash, Conventional
Membership Fee Required Required
Listing Terms Cash, Conventional
Num of Pet 1
Special Listing Condition None
Virtual Tour https://www.zillow.com/view-imx/a73bbb5e-b16a-4042-aed1-91fab90375aa?setAttribution=mls&wl=true&initialViewType=pano&utm_source=dashboard

Find out why customers are choosing LPT Realty to meet their real estate needs
Learn More About LPT Realty






