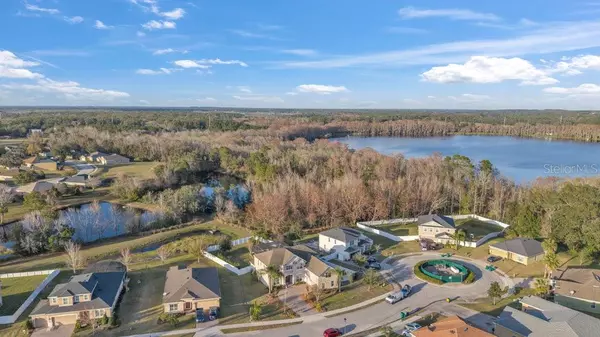5 Beds
4 Baths
4,094 SqFt
5 Beds
4 Baths
4,094 SqFt
Key Details
Property Type Single Family Home
Sub Type Single Family Residence
Listing Status Active
Purchase Type For Sale
Square Footage 4,094 sqft
Price per Sqft $164
Subdivision Spring Ridge Estates
MLS Listing ID G5092220
Bedrooms 5
Full Baths 4
HOA Fees $561
HOA Y/N Yes
Originating Board Stellar MLS
Year Built 2007
Annual Tax Amount $4,354
Lot Size 0.380 Acres
Acres 0.38
Property Description
Located in a private gated community, this home is perfectly situated on a cul-de-sac and bordered by a protected nature reserve—meaning no rear neighbors, ever. This setting offers privacy and tranquility while still being close to local amenities.
Designed for both entertaining and everyday living, the home features a well-planned layout. The primary bedroom is conveniently located on the first floor, providing a private retreat with easy access to the pool and living areas. Downstairs also includes a separate dining room and a versatile bonus/den space. Upstairs, you'll find three additional bedrooms and two full baths, including a Jack-and-Jill style bath. From the upper level, enjoy views of the surrounding trees and ponds, creating a peaceful, private oasis.
The kitchen, complete with granite countertops and a functional layout, is perfect for both casual meals and large gatherings.
The pool area features a stunning waterfall fountain, LED lighting, and a covered outdoor kitchen, all with convenient full bath access. This space is ideal for entertaining or unwinding in style. The seamless indoor-outdoor flow enhances the Florida lifestyle, making this home truly exceptional.
Don't miss your chance to call this breathtaking property your own. Schedule a private showing today and experience the unparalleled lifestyle that 3463 Creek Run Lane has to offer!
Location
State FL
County Lake
Community Spring Ridge Estates
Rooms
Other Rooms Attic, Bonus Room, Den/Library/Office, Family Room, Formal Dining Room Separate, Inside Utility
Interior
Interior Features Cathedral Ceiling(s), Ceiling Fans(s), Eat-in Kitchen, High Ceilings, Open Floorplan, Primary Bedroom Main Floor, Solid Surface Counters, Stone Counters, Thermostat, Vaulted Ceiling(s), Walk-In Closet(s)
Heating Central, Electric
Cooling Central Air
Flooring Carpet, Luxury Vinyl, Tile
Furnishings Unfurnished
Fireplace false
Appliance Dishwasher, Disposal, Dryer, Electric Water Heater, Microwave, Range, Refrigerator, Washer
Laundry Electric Dryer Hookup, Inside, Laundry Room, Washer Hookup
Exterior
Exterior Feature Irrigation System, Lighting, Outdoor Kitchen, Sidewalk, Sliding Doors
Parking Features Covered, Driveway
Garage Spaces 2.0
Fence Vinyl
Pool In Ground, Lighting, Outside Bath Access, Screen Enclosure
Community Features Gated Community - No Guard, Sidewalks
Utilities Available Cable Available, Cable Connected, Electricity Available, Electricity Connected
View Y/N Yes
View Trees/Woods, Water
Roof Type Shingle
Porch Covered, Enclosed, Patio, Screened
Attached Garage true
Garage true
Private Pool Yes
Building
Lot Description Conservation Area, Cul-De-Sac, Oversized Lot, Sidewalk, Paved
Story 2
Entry Level Two
Foundation Slab
Lot Size Range 1/4 to less than 1/2
Sewer Public Sewer
Water Public
Structure Type Block,Stucco
New Construction false
Others
Pets Allowed Yes
Senior Community No
Ownership Fee Simple
Monthly Total Fees $93
Acceptable Financing Cash, Conventional, FHA, USDA Loan, VA Loan
Membership Fee Required Required
Listing Terms Cash, Conventional, FHA, USDA Loan, VA Loan
Special Listing Condition None

Find out why customers are choosing LPT Realty to meet their real estate needs
Learn More About LPT Realty






