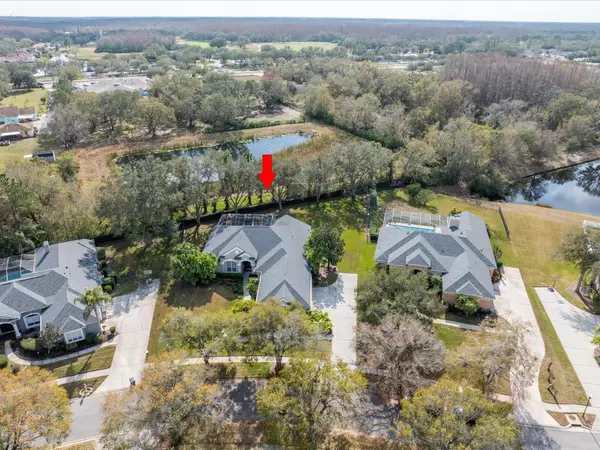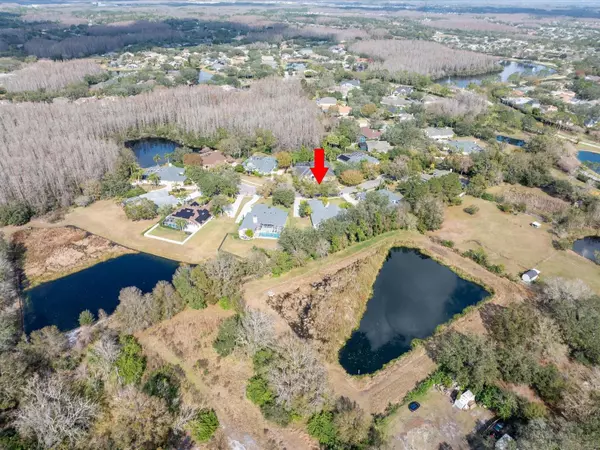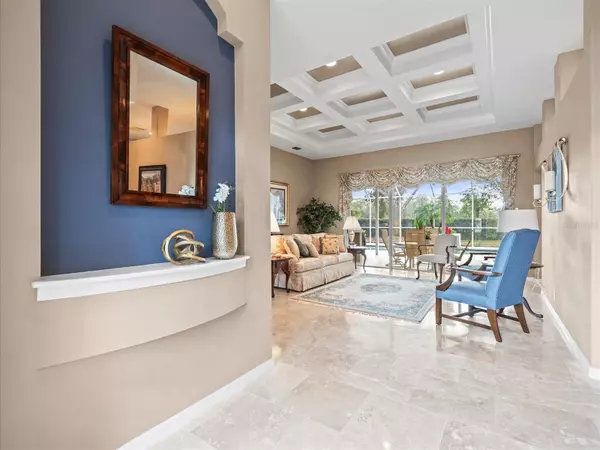4 Beds
3 Baths
3,089 SqFt
4 Beds
3 Baths
3,089 SqFt
Key Details
Property Type Single Family Home
Sub Type Single Family Residence
Listing Status Active
Purchase Type For Sale
Square Footage 3,089 sqft
Price per Sqft $281
Subdivision Villarosa
MLS Listing ID TB8346800
Bedrooms 4
Full Baths 3
HOA Fees $530/qua
HOA Y/N Yes
Originating Board Stellar MLS
Year Built 1997
Annual Tax Amount $5,669
Lot Size 0.410 Acres
Acres 0.41
Lot Dimensions 98x184
Property Description
Upon arriving at the Property, you will notice a home that has been impeccably maintained and updated. This model like property features: an open, light and bright floor plan with volume ceilings; a gourmet kitchen with granite countertops, center island, closet pantry, loads of cabinets, and stainless steel appliances (new refrigerator '24); GORGEOUS TRAVERTINE AND HARDWOOD FLOORS; BEAUTIFUL PRIMARY SUITE with two closets and updated bathroom ('20); crown molding and plantation shutters; a spacious family room with vaulted ceiling; a FABULOUS POOL PACKAGE with waterfall; NEW ROOF ('22); TWO HVAC'S; NEW HOT WATER HEATER ('24); water softener; exterior paint ('22); amazing, lush landscape and mature trees; IMMACULATE CONDITION and so much more! Villa Rosa offers a convenient location for A RATED SCHOOLS, shopping, dining, medical facilities, and interstate travel...a fantastic place to call home!
Location
State FL
County Hillsborough
Community Villarosa
Zoning PD
Rooms
Other Rooms Den/Library/Office, Family Room, Formal Dining Room Separate, Formal Living Room Separate, Inside Utility
Interior
Interior Features Ceiling Fans(s), Coffered Ceiling(s), Crown Molding, Eat-in Kitchen, High Ceilings, Kitchen/Family Room Combo, Open Floorplan, Primary Bedroom Main Floor, Stone Counters, Walk-In Closet(s)
Heating Central
Cooling Central Air
Flooring Travertine, Wood
Fireplace false
Appliance Dishwasher, Disposal, Electric Water Heater, Microwave, Range, Refrigerator
Laundry Inside, Laundry Room
Exterior
Exterior Feature Irrigation System
Parking Features Garage Faces Side
Garage Spaces 2.0
Pool Gunite, In Ground, Screen Enclosure
Community Features Deed Restrictions, Park, Playground, Sidewalks, Tennis Courts
Utilities Available BB/HS Internet Available, Electricity Connected, Public, Sprinkler Meter, Street Lights
Roof Type Shingle
Porch Covered, Patio, Screened
Attached Garage true
Garage true
Private Pool Yes
Building
Lot Description Cul-De-Sac, In County
Story 1
Entry Level One
Foundation Slab
Lot Size Range 1/4 to less than 1/2
Sewer Public Sewer
Water Public
Architectural Style Florida
Structure Type Block,Stucco
New Construction false
Schools
Elementary Schools Mckitrick-Hb
Middle Schools Martinez-Hb
High Schools Steinbrenner High School
Others
Pets Allowed Yes
Senior Community No
Ownership Fee Simple
Monthly Total Fees $176
Acceptable Financing Cash, Conventional, VA Loan
Membership Fee Required Required
Listing Terms Cash, Conventional, VA Loan
Special Listing Condition None

Find out why customers are choosing LPT Realty to meet their real estate needs
Learn More About LPT Realty






