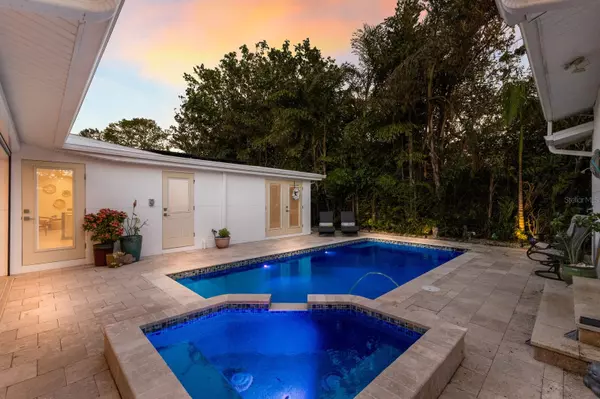
4 Beds
3 Baths
2,248 SqFt
4 Beds
3 Baths
2,248 SqFt
Key Details
Property Type Single Family Home
Sub Type Single Family Residence
Listing Status Active
Purchase Type For Sale
Square Footage 2,248 sqft
Price per Sqft $444
Subdivision Loma Linda Park
MLS Listing ID A4628690
Bedrooms 4
Full Baths 3
HOA Y/N No
Originating Board Stellar MLS
Year Built 1954
Annual Tax Amount $6,810
Lot Size 6,969 Sqft
Acres 0.16
Property Description
Step into the gourmet kitchen, where beautiful wood cabinetry, stunning granite countertops, and premium stainless steel Jenn Air appliances await. The commercial-grade hood vent adds a touch of sophistication for the culinary enthusiast.
Experience seamless indoor-outdoor living with access to the spectacular outdoor area through four sets of French doors—whether from the dining room, breezeway, guest suite, or master bedroom. Enjoy the lush landscaping surrounding a serene saltwater heated pool, spa, outdoor shower, and an impressive entertainment center, perfect for gatherings with friends and family.
Retreat to the private split-wing master suite, featuring a generous walk-in closet and a spa-inspired bathroom complete with a rain shower, soaking tub, and dual vanities. On the opposite wing, you'll find two additional bedrooms and a stylish bathroom, ideal for family or guests.
The dedicated office space is a dream, equipped with two built-in desks, custom cabinetry, and privacy provided by a charming sliding barn door. This home is filled with thoughtful details, including dual-pane low E impact-resistant windows and doors finished with plantation shutters, wide plank tile flooring, and custom wood trim throughout.
Every bedroom closet is enhanced with built-ins, and the laundry closet comes with a washer and dryer for your convenience. This is more than a home; it’s a lifestyle waiting for you to enjoy.
Don't miss the opportunity to make this remarkable property yours—schedule your private showing today!
Location
State FL
County Sarasota
Community Loma Linda Park
Zoning RSF4
Interior
Interior Features Built-in Features, Ceiling Fans(s), Crown Molding, Eat-in Kitchen, In Wall Pest System, Primary Bedroom Main Floor, Solid Wood Cabinets, Split Bedroom, Window Treatments
Heating Central, Electric, Solar
Cooling Central Air, Mini-Split Unit(s)
Flooring Tile
Fireplace false
Appliance Dishwasher, Disposal, Dryer, Microwave, Range, Range Hood, Refrigerator, Washer
Laundry Laundry Closet
Exterior
Exterior Feature French Doors, Irrigation System, Lighting, Outdoor Kitchen
Parking Features Circular Driveway
Fence Wood
Pool Gunite, Heated, In Ground, Lighting, Salt Water, Solar Heat
Utilities Available Electricity Connected, Natural Gas Connected, Sewer Connected, Solar
Roof Type Shingle
Garage false
Private Pool Yes
Building
Entry Level One
Foundation Slab
Lot Size Range 0 to less than 1/4
Sewer Public Sewer
Water Public
Structure Type Block,Stucco
New Construction false
Schools
Elementary Schools Alta Vista Elementary
Middle Schools Brookside Middle
High Schools Sarasota High
Others
Senior Community No
Ownership Fee Simple
Special Listing Condition None


Find out why customers are choosing LPT Realty to meet their real estate needs
Learn More About LPT Realty






