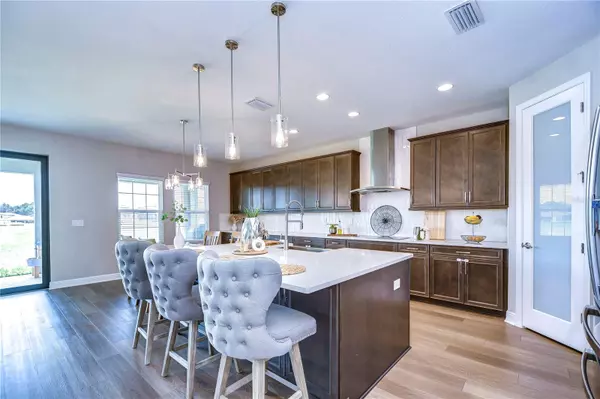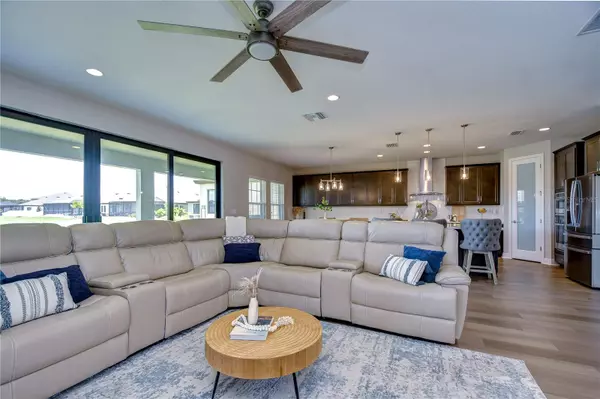5 Beds
4 Baths
3,547 SqFt
5 Beds
4 Baths
3,547 SqFt
Key Details
Property Type Single Family Home
Sub Type Single Family Residence
Listing Status Active
Purchase Type For Sale
Square Footage 3,547 sqft
Price per Sqft $202
Subdivision Triple Creek
MLS Listing ID TB8321971
Bedrooms 5
Full Baths 4
HOA Fees $101/ann
HOA Y/N Yes
Originating Board Stellar MLS
Year Built 2023
Annual Tax Amount $5,666
Lot Size 7,405 Sqft
Acres 0.17
Lot Dimensions 60x120
Property Description
As you step inside, you'll be greeted by an abundance of natural light that fills the open-concept living spaces, creating a warm and inviting atmosphere. The heart of the home is undoubtedly the chef's dream kitchen, featuring an extended island that's perfect for entertaining family and friends. Equipped with GE appliances and ample storage, this kitchen is both stylish and practical. The beautiful glass slider doors seamlessly connect the indoor space to the outdoors, providing breathtaking views of the serene pond just beyond your backyard.
The main floor also boasts a full bedroom and bathroom, offering privacy and convenience for guests or family members. Upstairs, you'll find a generously sized bonus room, perfect for a play area, media room, or home office. The thoughtfully designed layout includes a Jack and Jill bathroom, connecting two of the additional bedrooms, making it ideal for families.
Retreat to the master suite, your personal oasis, where relaxation awaits. This spacious sanctuary features a luxurious walk-in shower, a soaking tub for those well-deserved bubble baths, and double vanities that add a touch of sophistication. Every detail in this home has been carefully curated to enhance your living experience.
The fully fenced backyard provides a safe and private space for outdoor activities, while the tranquil pond view offers a picturesque backdrop for your daily life. Whether you're hosting summer barbecues or enjoying a quiet evening under the stars, this outdoor space is sure to impress.
Light, bright, and open, this home embodies the perfect lifestyle you've been searching for. Extra features include whole house filtration system with softener, safe racks storage in garage, window treatments and ceiling fans. Don't miss your chance to own this incredible property in Triple Creek—schedule your private showing today and experience the beauty and comfort of this exceptional Homes By WestBay resale!
Location
State FL
County Hillsborough
Community Triple Creek
Zoning PD
Interior
Interior Features Ceiling Fans(s), Eat-in Kitchen, In Wall Pest System, Kitchen/Family Room Combo, Open Floorplan, Pest Guard System, Window Treatments
Heating Central
Cooling Central Air
Flooring Carpet, Luxury Vinyl
Fireplace false
Appliance Refrigerator, Tankless Water Heater
Laundry Laundry Room
Exterior
Exterior Feature Hurricane Shutters, Irrigation System, Sidewalk, Sliding Doors
Garage Spaces 3.0
Utilities Available Underground Utilities
View Y/N Yes
Roof Type Shingle
Attached Garage true
Garage true
Private Pool No
Building
Entry Level Two
Foundation Slab
Lot Size Range 0 to less than 1/4
Sewer Public Sewer
Water Public
Structure Type Block
New Construction false
Others
Pets Allowed Breed Restrictions
Senior Community No
Ownership Fee Simple
Monthly Total Fees $8
Acceptable Financing Cash, Conventional, FHA
Membership Fee Required Required
Listing Terms Cash, Conventional, FHA
Special Listing Condition None

Find out why customers are choosing LPT Realty to meet their real estate needs
Learn More About LPT Realty






