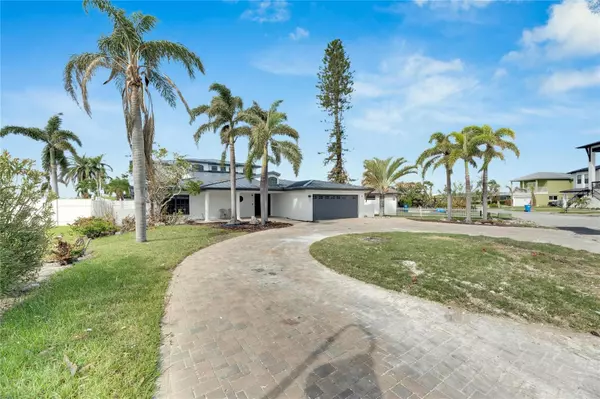5 Beds
5 Baths
4,063 SqFt
5 Beds
5 Baths
4,063 SqFt
Key Details
Property Type Single Family Home
Sub Type Single Family Residence
Listing Status Active
Purchase Type For Sale
Square Footage 4,063 sqft
Price per Sqft $418
Subdivision Bath Club Estates 3Rd Add
MLS Listing ID TB8317917
Bedrooms 5
Full Baths 4
Half Baths 1
HOA Y/N No
Originating Board Stellar MLS
Year Built 1959
Annual Tax Amount $18,091
Lot Size 0.260 Acres
Acres 0.26
Lot Dimensions 69x175
Property Description
Welcome to this remarkable 5-bedroom, 4.5-bathroom residence in sought-after North Redington Beach. Upon arrival, a stately circular driveway with pavers guides you to the main entrance, setting the stage for this grand home. Inside, the main level features a private guest suite, three additional bedrooms with a shared bath, and a spacious living room and formal dining room area.
This home offers an expansive layout with the kitchen and family room making it ideal for both intimate gatherings and grand entertaining. The family room is a true showstopper, boasting soaring 25-foot ceilings, plantation shutters, and a cozy wood-burning fireplace, adding abundant natural light and creating a warm and inviting space.
The entire second floor is reserved for the master suite—a private sanctuary with dual custom walk-in closets and an en suite bath. Step onto your private balcony for uninterrupted views of the waterfront, offering a serene retreat at any time of day.
This residence comes with a heated inground pool with travertine flooring, a two-car garage, and significant recent (within the last 3 years) upgrades, including a new seawall, metal roof, boat lift up to 7,000lbs, outdoor kitchen, and a screened lanai. Exterior enhancements like fresh paint and new siding ensure curb appeal and longevity. Dual AC units, a water heater, and a water softener add to the convenience, though some systems' conditions may require further inspection, as the condition is unknown.
Ideally situated on the Intracoastal, with its private dock, this home offers seamless access to pristine beaches, fine dining, and vibrant coastal amenities, blending privacy with the best of Florida living.
Location
State FL
County Pinellas
Community Bath Club Estates 3Rd Add
Direction N
Interior
Interior Features Cathedral Ceiling(s), Ceiling Fans(s), Open Floorplan, Walk-In Closet(s)
Heating Central
Cooling Central Air
Flooring Luxury Vinyl
Fireplace true
Appliance None
Laundry Inside, Laundry Room
Exterior
Exterior Feature Balcony, French Doors, Outdoor Grill, Outdoor Kitchen, Sliding Doors
Parking Features Circular Driveway
Garage Spaces 2.0
Pool Heated, In Ground
Utilities Available BB/HS Internet Available, Cable Available, Electricity Connected, Sewer Connected, Water Connected
Waterfront Description Canal - Saltwater,Intracoastal Waterway
View Y/N Yes
Water Access Yes
Water Access Desc Canal - Saltwater,Intracoastal Waterway
Roof Type Metal
Porch Patio, Screened
Attached Garage true
Garage true
Private Pool Yes
Building
Entry Level Two
Foundation Slab
Lot Size Range 1/4 to less than 1/2
Sewer Public Sewer
Water Public
Structure Type Block,Wood Frame
New Construction false
Schools
Elementary Schools Bauder Elementary-Pn
Middle Schools Seminole Middle-Pn
High Schools Seminole High-Pn
Others
Senior Community No
Ownership Fee Simple
Acceptable Financing Cash
Listing Terms Cash
Special Listing Condition None

Find out why customers are choosing LPT Realty to meet their real estate needs
Learn More About LPT Realty






