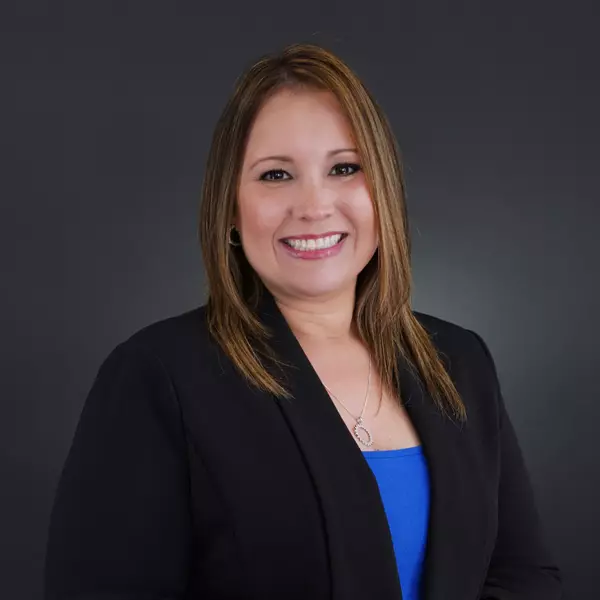
4 Beds
3 Baths
2,400 SqFt
4 Beds
3 Baths
2,400 SqFt
Key Details
Property Type Single Family Home
Sub Type Single Family Residence
Listing Status Pending
Purchase Type For Sale
Square Footage 2,400 sqft
Price per Sqft $291
Subdivision Still Waters Landing
MLS Listing ID TB8310106
Bedrooms 4
Full Baths 2
Half Baths 1
Construction Status Appraisal,Inspections
HOA Fees $1,450/ann
HOA Y/N Yes
Originating Board Stellar MLS
Year Built 1998
Annual Tax Amount $3,960
Lot Size 0.670 Acres
Acres 0.67
Lot Dimensions irr
Property Description
The home’s charming wrap-around porch and large screened lanai create the perfect setting for relaxing after a day on the water, while the lap pool invites you to cool off or entertain friends and family. Inside, you’ll find hardwood floors throughout the first floor, a remodeled master bath with walk-in shower, fresh carpet in all bedrooms (2024), and a bright, updated kitchen with granite countertops, wood cabinets, newer appliances and tile flooring.
Recent updates include a new roof (2017), HVAC system (2012), and sliding glass doors overlooking the pool (2024). The seller boasts low electric and water bills with private septic and energy-efficient systems
Just steps from your door, enjoy the river with a community fishing pier or lease a boat slip, so your boat is just a stroll down the path minutes from your home. Spend weekends exploring the water by boat or Kayak fishing along the riverbanks. Whether it's early morning paddleboarding or sunset cruises or dinner by boat locally or along Tampa Bay, the Alafia River, serves as your gateway to endless opportunities for water enthusiasts.
Conveniently located just 15 minutes from downtown Tampa, this home offers the best of both worlds—riverfront living in a serene, private setting with easy access to the city. Don’t miss the chance to live the waterfront lifestyle your family deserves—schedule your private showing today!
Location
State FL
County Hillsborough
Community Still Waters Landing
Zoning IPD-1
Rooms
Other Rooms Breakfast Room Separate, Family Room, Formal Dining Room Separate, Formal Living Room Separate, Inside Utility
Interior
Interior Features Ceiling Fans(s), Crown Molding, Kitchen/Family Room Combo, PrimaryBedroom Upstairs, Solid Surface Counters, Solid Wood Cabinets, Walk-In Closet(s)
Heating Electric, Heat Pump
Cooling Central Air
Flooring Carpet, Ceramic Tile, Wood
Fireplaces Type Family Room, Wood Burning
Furnishings Unfurnished
Fireplace true
Appliance Dishwasher, Dryer, Electric Water Heater, Microwave, Range, Refrigerator, Washer
Laundry Electric Dryer Hookup, Inside, Laundry Room, Upper Level
Exterior
Exterior Feature Gray Water System, Irrigation System, Private Mailbox, Sidewalk, Sliding Doors
Parking Features Driveway, Garage Door Opener, Garage Faces Side, Parking Pad
Garage Spaces 2.0
Pool Gunite, In Ground, Lap, Screen Enclosure
Community Features Deed Restrictions, Gated Community - No Guard, Golf Carts OK, Sidewalks
Utilities Available BB/HS Internet Available, Electricity Connected, Fiber Optics, Sprinkler Recycled, Underground Utilities, Water Connected
Amenities Available Fence Restrictions, Gated, Vehicle Restrictions
Waterfront Description Pond
View Y/N Yes
Water Access Yes
Water Access Desc Canal - Brackish,Pond,River
View Water
Roof Type Shingle
Porch Front Porch, Rear Porch, Screened, Side Porch, Wrap Around
Attached Garage true
Garage true
Private Pool Yes
Building
Lot Description In County, Irregular Lot, Landscaped, Level, Near Marina, Oversized Lot, Sidewalk, Paved
Story 2
Entry Level Two
Foundation Slab
Lot Size Range 1/2 to less than 1
Sewer Septic Tank
Water Public
Architectural Style Florida, Traditional
Structure Type Block,Vinyl Siding,Wood Frame
New Construction false
Construction Status Appraisal,Inspections
Schools
Elementary Schools Riverview Elem School-Hb
Middle Schools Giunta Middle-Hb
High Schools Spoto High-Hb
Others
Pets Allowed Yes
HOA Fee Include Private Road
Senior Community No
Pet Size Extra Large (101+ Lbs.)
Ownership Fee Simple
Monthly Total Fees $120
Acceptable Financing Cash, Conventional, FHA, VA Loan
Membership Fee Required Required
Listing Terms Cash, Conventional, FHA, VA Loan
Special Listing Condition None


Find out why customers are choosing LPT Realty to meet their real estate needs
Learn More About LPT Realty






