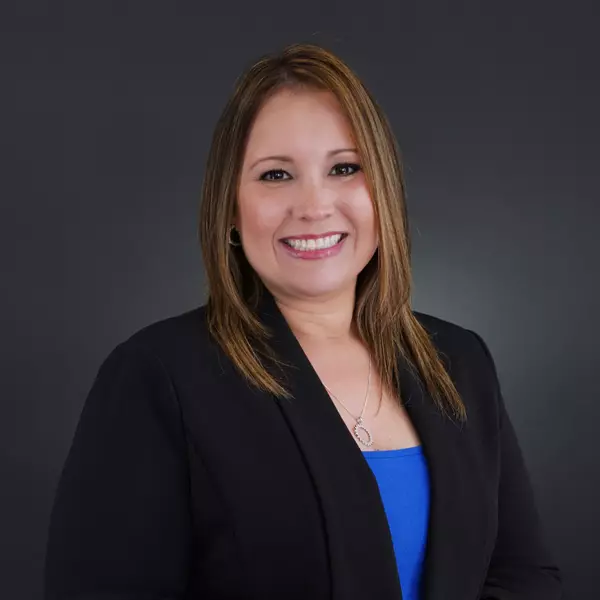
4 Beds
3 Baths
2,923 SqFt
4 Beds
3 Baths
2,923 SqFt
OPEN HOUSE
Sat Nov 23, 11:00am - 2:00pm
Key Details
Property Type Single Family Home
Sub Type Single Family Residence
Listing Status Active
Purchase Type For Sale
Square Footage 2,923 sqft
Price per Sqft $318
Subdivision Rest Haven
MLS Listing ID O6243814
Bedrooms 4
Full Baths 3
HOA Y/N No
Originating Board Stellar MLS
Year Built 2021
Annual Tax Amount $9,123
Lot Size 0.590 Acres
Acres 0.59
Property Description
Welcome to this contemporary 4-bedroom, 3-bath home built by Hourglass Homes in 2021. Situated just minutes from downtown Orlando and the vibrant SoDo district, this two-story gem offers a perfect blend of modern design and convenience in a highly sought-after neighborhood.
Step inside to discover an open, spacious layout with 2,900 sq. ft. of living space. The first-floor primary suite is a private retreat, featuring a luxurious "carwash" walk-through shower with dual shower heads and an overhead rain shower, creating a spa-like experience. The open-concept living areas are highlighted by sleek ceramic tile flooring and plenty of natural light, with the dining room flowing seamlessly into the kitchen. The gourmet kitchen is a chef’s dream, complete with modern appliances, a large center island, built-in stacked microwave and oven, and a generous walk-in pantry.
Upstairs, you’ll find a bright and airy loft overlooking the foyer, along with two additional bedrooms and a full bath. The outdoor space is perfect for entertaining, with a large covered patio finished with ceramic tile, accessible via two sliding glass doors that provide an extra-wide opening to enjoy the Florida sunshine.
Additional features include a separate laundry room with cabinets and a sink, a two-car garage, and all the modern touches you’d expect from a home designed for today's lifestyle.
Don’t miss your chance to own this extraordinary home in one of Orlando’s most sought-after locations!
Location
State FL
County Orange
Community Rest Haven
Zoning R-1
Rooms
Other Rooms Loft
Interior
Interior Features Ceiling Fans(s), Coffered Ceiling(s), High Ceilings, Open Floorplan, Primary Bedroom Main Floor, Thermostat, Walk-In Closet(s), Window Treatments
Heating Electric
Cooling Central Air
Flooring Ceramic Tile, Laminate
Furnishings Unfurnished
Fireplace false
Appliance Built-In Oven, Cooktop, Dishwasher, Disposal, Microwave, Refrigerator
Laundry Inside, Laundry Room
Exterior
Exterior Feature Private Mailbox, Rain Gutters
Garage Spaces 2.0
Fence Wood
Utilities Available BB/HS Internet Available, Cable Connected, Electricity Connected, Public, Water Connected
Waterfront false
Roof Type Shingle
Attached Garage true
Garage true
Private Pool No
Building
Story 2
Entry Level Two
Foundation Slab
Lot Size Range 1/2 to less than 1
Builder Name Hourglass Homes
Sewer Septic Tank
Water Public
Structure Type Block
New Construction false
Schools
Elementary Schools Conway Elem
Middle Schools Conway Middle
High Schools Boone High
Others
Pets Allowed Cats OK, Dogs OK
Senior Community No
Ownership Fee Simple
Acceptable Financing Cash, Conventional, FHA
Listing Terms Cash, Conventional, FHA
Special Listing Condition None


Find out why customers are choosing LPT Realty to meet their real estate needs
Learn More About LPT Realty






