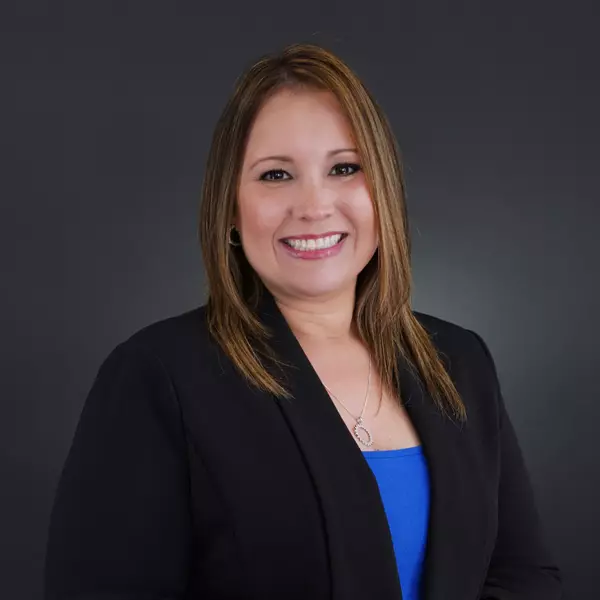
2 Beds
2 Baths
1,586 SqFt
2 Beds
2 Baths
1,586 SqFt
Key Details
Property Type Manufactured Home
Sub Type Manufactured Home - Post 1977
Listing Status Pending
Purchase Type For Sale
Square Footage 1,586 sqft
Price per Sqft $157
Subdivision Port Charlotte Village
MLS Listing ID C7497978
Bedrooms 2
Full Baths 2
Construction Status No Contingency
HOA Fees $290/mo
HOA Y/N Yes
Originating Board Stellar MLS
Year Built 2001
Annual Tax Amount $1,369
Lot Size 2,613 Sqft
Acres 0.06
Property Description
The home features numerous recent upgrades, including a new roof installed in 2022, a state-of-the-art HVAC system replaced in September 2024, and energy-efficient thermal windows updated in 2018. The exterior skirting was replaced in 2023, along with brand-new luxury vinyl and bamboo flooring throughout, creating a warm and elegant ambiance.
Whether you're hosting family and friends or simply relaxing, the spacious family room and enclosed lanai gives breathtaking views of the tranquil Port Charlotte Village lake and the scenic greenbelt trail. These areas are perfect for enjoying a peaceful morning coffee or entertaining guests.
In addition to its beautiful interior, this home offers practical amenities such as a large carport that provides covered parking, as well as a generous shed for extra storage or hobbies. The kitchen is truly the heart of the home—featuring abundant counter space, plenty of cabinetry, and a layout that’s perfect for cooking and entertaining.
This home is truly a gem, blending comfort, style, and functionality in an ideal location. Don’t miss out on this incredible opportunity to own a beautifully upgraded home in an active, friendly community!"
Location
State FL
County Charlotte
Community Port Charlotte Village
Zoning MHP
Interior
Interior Features Accessibility Features, Eat-in Kitchen, High Ceilings, Primary Bedroom Main Floor, Walk-In Closet(s), Window Treatments
Heating Central
Cooling Central Air
Flooring Bamboo, Luxury Vinyl, Tile
Fireplace false
Appliance Convection Oven, Cooktop, Dishwasher, Disposal, Dryer, Electric Water Heater, Microwave, Refrigerator, Washer
Laundry Laundry Room
Exterior
Exterior Feature Hurricane Shutters, Lighting, Rain Gutters, Storage
Community Features Clubhouse, Community Mailbox, Dog Park, Golf Carts OK, Pool, Wheelchair Access
Utilities Available BB/HS Internet Available, Cable Available, Cable Connected, Electricity Available, Electricity Connected, Sewer Available, Sewer Connected, Street Lights, Water Available, Water Connected
Amenities Available Cable TV, Clubhouse, Maintenance, Pool, Recreation Facilities, Shuffleboard Court, Storage, Wheelchair Access
Waterfront true
Waterfront Description Lake
View Y/N Yes
View Park/Greenbelt
Roof Type Shingle
Porch Covered, Rear Porch, Screened
Garage false
Private Pool No
Building
Entry Level One
Foundation Crawlspace
Lot Size Range 0 to less than 1/4
Sewer Public Sewer
Water Public
Structure Type Vinyl Siding
New Construction false
Construction Status No Contingency
Others
Pets Allowed Number Limit
HOA Fee Include Cable TV,Pool,Internet,Maintenance Structure,Maintenance Grounds,Maintenance,Management,Private Road,Recreational Facilities,Sewer,Trash,Water
Senior Community Yes
Pet Size Small (16-35 Lbs.)
Ownership Co-op
Monthly Total Fees $290
Acceptable Financing Cash, Conventional
Membership Fee Required Required
Listing Terms Cash, Conventional
Num of Pet 2
Special Listing Condition None


Find out why customers are choosing LPT Realty to meet their real estate needs
Learn More About LPT Realty






