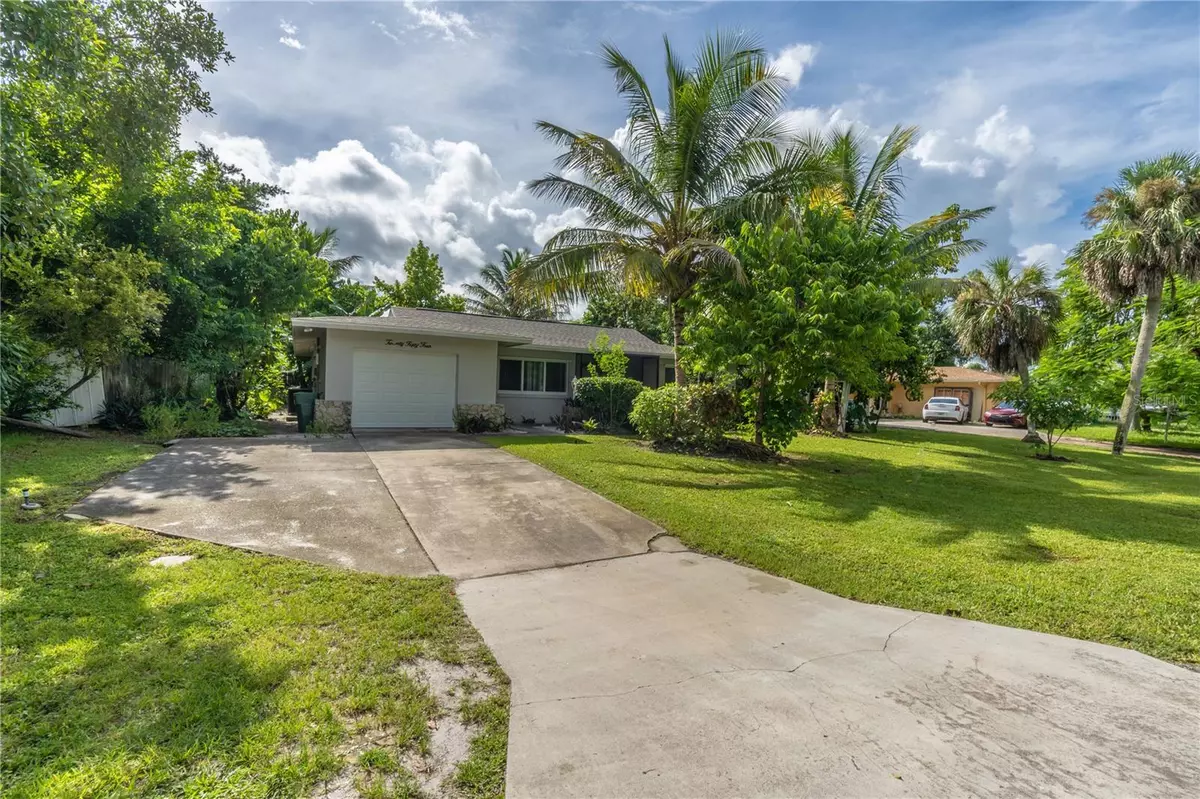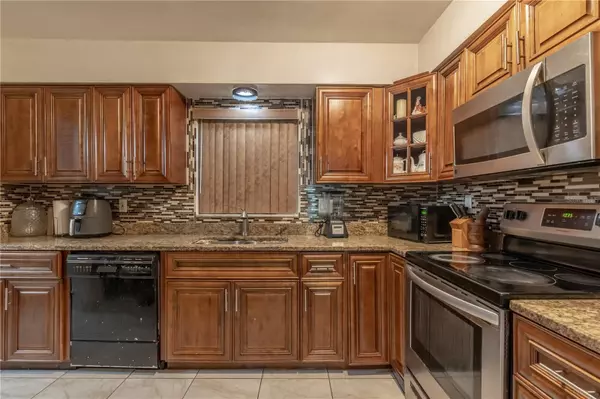
4 Beds
2 Baths
1,726 SqFt
4 Beds
2 Baths
1,726 SqFt
Key Details
Property Type Single Family Home
Sub Type Single Family Residence
Listing Status Active
Purchase Type For Sale
Square Footage 1,726 sqft
Price per Sqft $315
Subdivision Golden Gate City Unit 2
MLS Listing ID TB8303828
Bedrooms 4
Full Baths 2
HOA Y/N No
Originating Board Stellar MLS
Year Built 1968
Annual Tax Amount $1,507
Lot Size 10,454 Sqft
Acres 0.24
Property Description
Inside, the home features a spacious open-concept living and dining area that flows effortlessly into a well-appointed kitchen with modern appliances and ample storage. The four bedrooms are generously sized, providing plenty of room for a growing family or those who desire extra space for a home office or guest room. The primary suite includes its own private bath, offering a tranquil retreat at the end of the day.
Step outside, and you’ll find a tropical paradise in your own backyard. With a variety of mature fruit trees, this outdoor space is perfect for both relaxation and sustainable living. Whether you're lounging in the shade of the trees or harvesting fresh fruit, the possibilities are endless.
Located in a quiet, friendly neighborhood, this home is close to everything Naples has to enjoy. From world-class beaches and golf courses to top-rated schools, shopping, and dining, this location puts you in the center of it all. With easy access to major highways, you can enjoy the tranquility of this peaceful retreat while still being minutes away from the vibrant life of Southwest Florida.
2054 44th Street SW is more than just a home—it’s a lifestyle. Don’t miss the opportunity to make it yours, call and schedule a showing today!!!
Location
State FL
County Collier
Community Golden Gate City Unit 2
Zoning RSF-3
Direction SW
Interior
Interior Features Ceiling Fans(s), Living Room/Dining Room Combo, Open Floorplan, Thermostat
Heating Central
Cooling Central Air
Flooring Ceramic Tile
Fireplace false
Appliance Dishwasher, Microwave, Range
Laundry In Garage
Exterior
Exterior Feature Garden, Private Mailbox, Sidewalk
Garage Spaces 1.0
Utilities Available Public
Waterfront false
Roof Type Shingle
Attached Garage true
Garage true
Private Pool No
Building
Entry Level One
Foundation Slab
Lot Size Range 0 to less than 1/4
Sewer Public Sewer
Water Public
Structure Type Block,Stucco
New Construction false
Others
Senior Community No
Ownership Fee Simple
Acceptable Financing Cash, Conventional, FHA
Listing Terms Cash, Conventional, FHA
Special Listing Condition None


Find out why customers are choosing LPT Realty to meet their real estate needs
Learn More About LPT Realty






