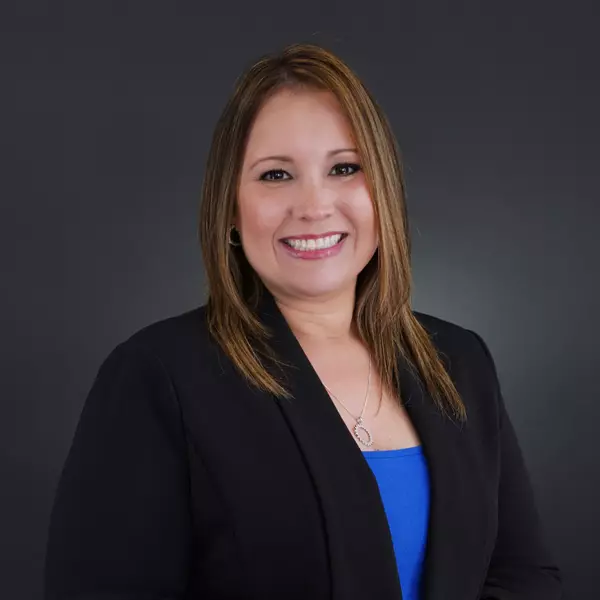
5 Beds
3 Baths
2,447 SqFt
5 Beds
3 Baths
2,447 SqFt
Key Details
Property Type Single Family Home
Sub Type Single Family Residence
Listing Status Active
Purchase Type For Rent
Square Footage 2,447 sqft
Subdivision Ocala Xings South Ph One
MLS Listing ID O6239457
Bedrooms 5
Full Baths 3
HOA Y/N No
Originating Board Stellar MLS
Year Built 2024
Lot Size 4,791 Sqft
Acres 0.11
Property Description
The open-concept ground floor connects living, dining, and kitchen areas, perfect for entertaining. Upstairs, the primary bedroom features an ensuite bathroom and walk-in closets. One bedroom on first floor for convenience.
The kitchen is a chef's delight, equipped with stainless steel appliances including a range, microwave, built-in dishwasher, and refrigerator. A dedicated laundry room with a washer and dryer adds to the convenience, making everyday living a breeze.
The two-car garage and community playground enhance this pristine home.
Located minutes from restaurants, shopping, and essential services, with quick access to I-75. Liberty Middle School and Hammett Bowen Elementary School are under 5 minutes away. Enjoy quick access to I-75, with Publix less than 5 minutes away for all your grocery needs. The Marion County Airport is just a 23-minute drive, and the hospital is only 12 minutes away, ensuring you're never far from essential services.
Don't miss out on this incredible opportunity. Contact us today to schedule a viewing!
Location
State FL
County Marion
Community Ocala Xings South Ph One
Interior
Interior Features Living Room/Dining Room Combo, PrimaryBedroom Upstairs, Thermostat, Walk-In Closet(s)
Heating Central, Electric
Cooling Central Air
Furnishings Unfurnished
Appliance Cooktop, Dishwasher, Dryer, Electric Water Heater
Laundry Inside, Upper Level
Exterior
Garage Spaces 2.0
Waterfront false
Attached Garage true
Garage true
Private Pool No
Building
Entry Level Two
New Construction true
Others
Pets Allowed Cats OK, Dogs OK
Senior Community No
Membership Fee Required Required


Find out why customers are choosing LPT Realty to meet their real estate needs
Learn More About LPT Realty






